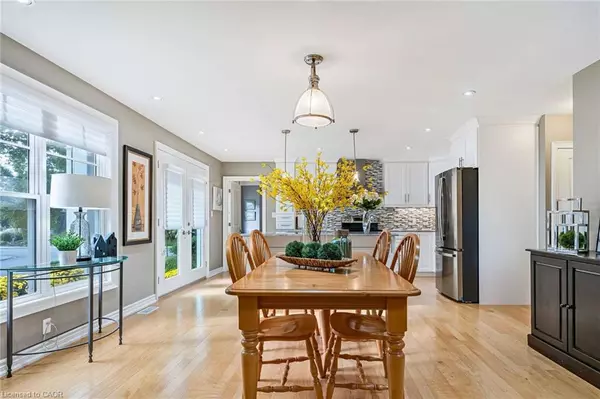
313 Delaware Avenue Burlington, ON L7R 3B3
2 Beds
3 Baths
1,592 SqFt
UPDATED:
Key Details
Property Type Single Family Home
Sub Type Detached
Listing Status Active Under Contract
Purchase Type For Sale
Square Footage 1,592 sqft
Price per Sqft $847
MLS Listing ID 40773051
Style Bungaloft
Bedrooms 2
Full Baths 2
Half Baths 1
Abv Grd Liv Area 1,592
Annual Tax Amount $7,073
Property Sub-Type Detached
Source Cornerstone
Property Description
Comprehensive renovations (2015) include siding, roof, insulation, most windows (by Pollard), electrical, plumbing, flooring, kitchen, and baths—delivering both beauty and peace of mind. At the heart of the home is a renovated kitchen with crisp white cabinetry, granite counters, and a large island, open to the dining area and vaulted-ceiling living room with skylights. Sliding doors extend the living space to a private deck, ideal for entertaining or quiet retreat.
The primary suite offers a true haven with a private den, spa-inspired ensuite (double sinks, stand-alone tub, walk-in shower), and a generous walk-in closet with laundry and sink. Hunter Douglas blinds are featured throughout, and both bedrooms (plus the garage) are upgraded with custom 'California Closets'. A 2-piece powder completes the main floor. On the opposite wing, a spacious second-floor guest suite features its own 3-piece ensuite—perfect for family, visitors, or a versatile bonus living space.
Nestled on a coveted corner lot with mature trees and a fully fenced yard, this location is unbeatable—walking distance to the lake, library, senior centre, recreation, and shopping, with quick highway access for commuters.
A rare opportunity for downsizers seeking main-floor living with stylish guest accommodations—turnkey, thoughtfully redesigned, and ready to enjoy in the heart of Burlington.
Location
Province ON
County Halton
Area 31 - Burlington
Zoning R3.2
Direction Lakeshore to Delaware, Driveway is located off of First street
Rooms
Other Rooms Shed(s)
Basement Partial, Unfinished
Main Level Bedrooms 1
Bedroom 2 1
Kitchen 1
Interior
Interior Features Built-In Appliances, Ceiling Fan(s), Water Meter
Heating Forced Air, Natural Gas
Cooling Central Air
Fireplace No
Window Features Window Coverings,Skylight(s)
Appliance Dishwasher, Dryer, Range Hood, Refrigerator, Stove, Washer
Laundry In-Suite, Main Level
Exterior
Parking Features Attached Garage, Built-In, Inside Entry
Garage Spaces 1.0
Waterfront Description Lake Privileges
Roof Type Asphalt Shing
Porch Deck
Lot Frontage 54.14
Lot Depth 137.07
Garage Yes
Building
Lot Description Urban, Irregular Lot, Arts Centre, Beach, Corner Lot, Dog Park, City Lot, Highway Access, Hospital, Park, Place of Worship, Public Transit, Rec./Community Centre, School Bus Route, Schools, Shopping Nearby
Faces Lakeshore to Delaware, Driveway is located off of First street
Sewer Sewer (Municipal)
Water Municipal
Architectural Style Bungaloft
Structure Type Vinyl Siding
New Construction No
Schools
Elementary Schools Lakeshore & Central Public
High Schools Burlington Central Hs
Others
Senior Community No
Tax ID 070620065
Ownership Freehold/None
Virtual Tour https://youtu.be/GjOOyu-mVDk?si=qhugfWrZTh_8MW3m






