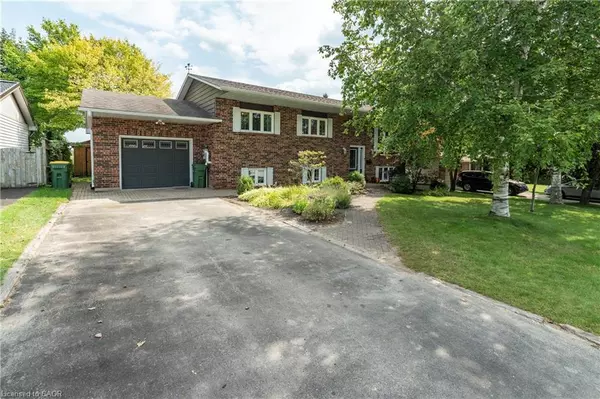
29 Armstrong Crescent Grey Highlands, ON N0C 1H0
4 Beds
3 Baths
1,191 SqFt
Open House
Sat Oct 04, 2:00pm - 4:00pm
Sun Oct 05, 2:00pm - 4:00pm
UPDATED:
Key Details
Property Type Single Family Home
Sub Type Single Family Residence
Listing Status Active
Purchase Type For Sale
Square Footage 1,191 sqft
Price per Sqft $670
MLS Listing ID 40774448
Style Bungalow
Bedrooms 4
Full Baths 2
Half Baths 1
Abv Grd Liv Area 2,331
Year Built 1987
Annual Tax Amount $3,442
Property Sub-Type Single Family Residence
Source Cornerstone
Property Description
Three bedrooms complete the main level, including a primary suite with a private en-suite bath. The fully finished lower level provides a fourth bedroom, a combined laundry and 2-piece bath, a versatile hobby or flex room, and a family room with walkout access to the backyard.
Outside, enjoy summer living in your private, fully fenced yard with a 38' x 23' heated inground pool and 6-person waterfall spa. A perfect home for comfortable family living and effortless entertaining.
Location
Province ON
County Grey
Area Grey Highlands
Zoning R3
Direction Hwy #10 to Victoria St to Armstrong Cr.
Rooms
Basement Walk-Out Access, Full, Finished
Kitchen 1
Interior
Interior Features Other
Heating Forced Air, Natural Gas
Cooling Central Air
Fireplace No
Appliance Built-in Microwave, Dishwasher, Dryer, Stove, Washer
Exterior
Parking Features Attached Garage, Asphalt
Garage Spaces 1.0
Fence Full
Roof Type Asphalt Shing
Lot Frontage 75.0
Lot Depth 101.27
Garage Yes
Building
Lot Description Urban, Ample Parking, Hospital, Playground Nearby, Ravine, Schools, Shopping Nearby
Faces Hwy #10 to Victoria St to Armstrong Cr.
Foundation Block
Sewer Sewer (Municipal)
Water Municipal
Architectural Style Bungalow
Structure Type Brick
New Construction No
Others
Senior Community false
Tax ID 372350311
Ownership Freehold/None
Virtual Tour https://unbranded.youriguide.com/29_armstrong_crescent_markdale_on/






