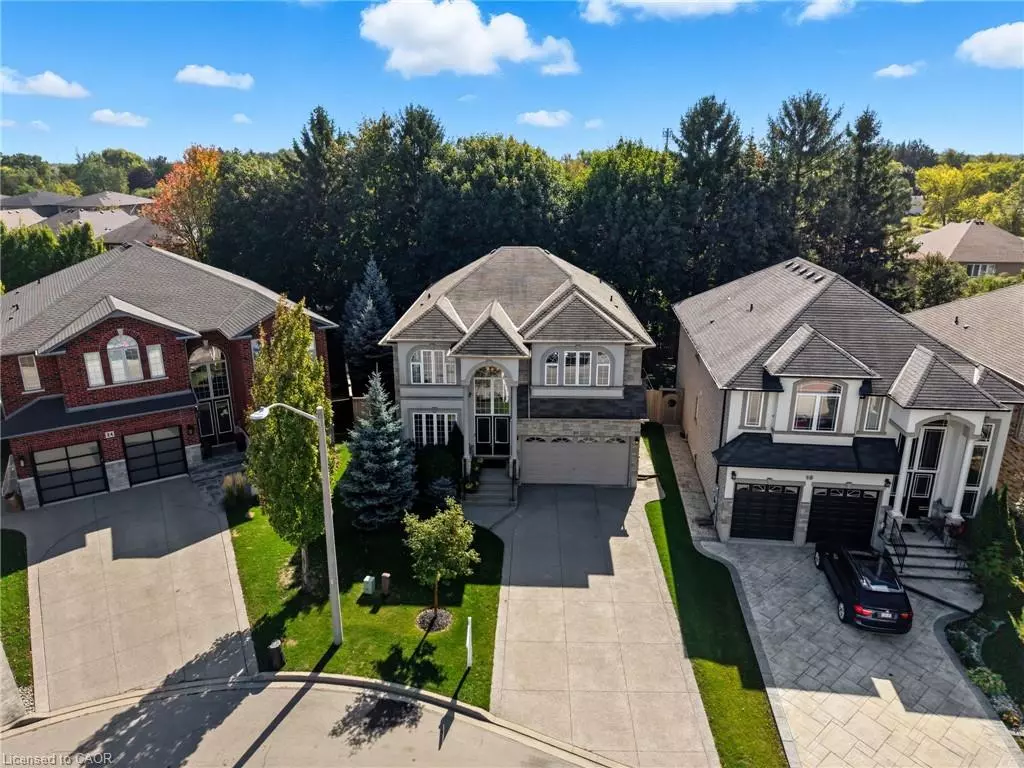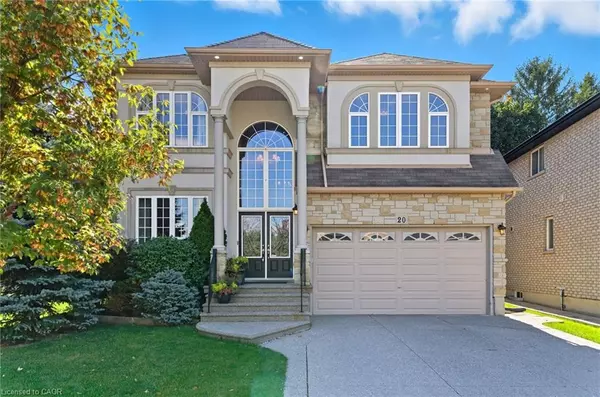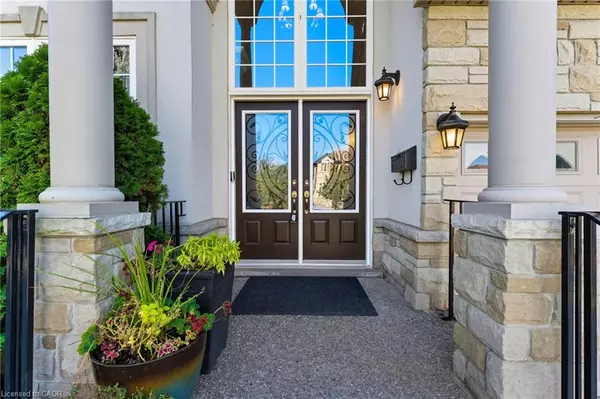
20 Lorupe Court Ancaster, ON L9G 0C8
5 Beds
5 Baths
3,316 SqFt
UPDATED:
Key Details
Property Type Single Family Home
Sub Type Detached
Listing Status Active
Purchase Type For Sale
Square Footage 3,316 sqft
Price per Sqft $497
MLS Listing ID 40774915
Style Two Story
Bedrooms 5
Full Baths 4
Half Baths 1
Abv Grd Liv Area 4,493
Year Built 2011
Annual Tax Amount $11,000
Property Sub-Type Detached
Source Cornerstone
Property Description
Step inside to find hardwood floors throughout the main level, crown moulding, coffered ceilings, and decorative art niches that add timeless character. The home boasts large principal rooms filled with natural light, creating an inviting atmosphere for gatherings and everyday living.At the heart of the home is the chef's kitchen, featuring a substantial island with extensive workspace, abundant cabinetry, and the perfect setting for family meals or entertaining guests. The rear wall of windows overlooks the beautifully landscaped backyard, complete with mature shade trees, river rock accents, and a spacious aggregate concrete patio—ideal for outdoor dining and relaxation.Upstairs, you'll find four generous bedrooms, each with its own ensuite or ensuite privilege, ensuring comfort and privacy for the whole family. A bright loft area offers the perfect spot for a home office or cozy den.
The fully finished basement features a separate entrance, making it an excellent in-law suite or multigenerational living option. With a kitchenette/wet bar, built-in counter space, and an additional bedroom, the possibilities are endless—whether for extended family, a private retreat, or entertaining space.Set on a large pie-shaped lot in a quiet court, this home offers both privacy and prestige. With its combination of space, elegance, and functionality, it's a rare opportunity not to be missed.
Location
Province ON
County Hamilton
Area 42 - Ancaster
Zoning R4
Direction Southcote to Bookjans, left on Maplevale, left on Lorupe
Rooms
Basement Separate Entrance, Walk-Up Access, Full, Finished, Sump Pump
Bedroom 2 4
Kitchen 1
Interior
Interior Features Auto Garage Door Remote(s), Ceiling Fan(s), Central Vacuum, Floor Drains, In-law Capability, In-Law Floorplan
Heating Fireplace-Gas, Forced Air, Natural Gas
Cooling Central Air
Fireplaces Number 1
Fireplaces Type Family Room, Gas
Fireplace Yes
Appliance Bar Fridge, Water Heater
Laundry Laundry Room, Upper Level
Exterior
Exterior Feature Landscaped
Parking Features Attached Garage, Garage Door Opener, Concrete, Inside Entry
Garage Spaces 2.0
Roof Type Asphalt Shing
Lot Frontage 39.0
Garage Yes
Building
Lot Description Urban, Pie Shaped Lot, Cul-De-Sac, Highway Access, Park, Playground Nearby, School Bus Route, Schools, Shopping Nearby
Faces Southcote to Bookjans, left on Maplevale, left on Lorupe
Foundation Poured Concrete
Sewer Sewer (Municipal)
Water Municipal-Metered
Architectural Style Two Story
Structure Type Brick,Stucco
New Construction No
Others
Senior Community No
Tax ID 174140753
Ownership Freehold/None
Virtual Tour https://youtube.com/shorts/GKUOmUYQB7Q






