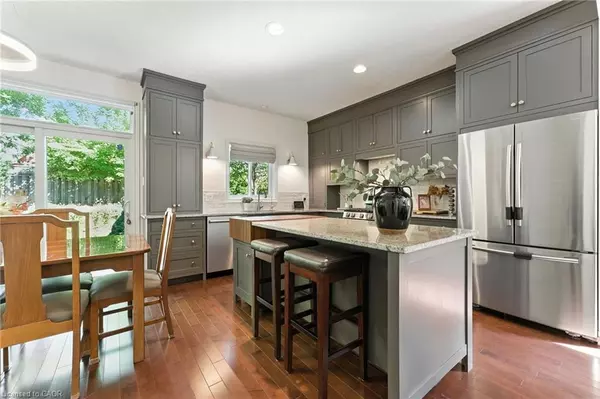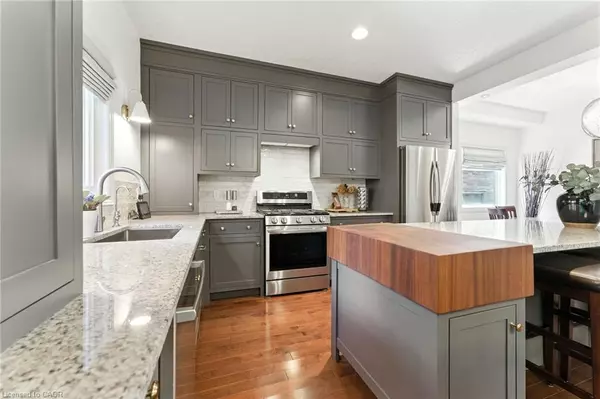
506 Eastbridge Boulevard Waterloo, ON N2K 3Z8
5 Beds
4 Baths
2,012 SqFt
UPDATED:
Key Details
Property Type Single Family Home
Sub Type Detached
Listing Status Pending
Purchase Type For Sale
Square Footage 2,012 sqft
Price per Sqft $496
MLS Listing ID 40777032
Style Two Story
Bedrooms 5
Full Baths 3
Half Baths 1
Abv Grd Liv Area 3,008
Year Built 2000
Annual Tax Amount $4,699
Lot Size 4,878 Sqft
Acres 0.112
Property Sub-Type Detached
Source Cornerstone
Property Description
Premium Brookstone windows and patio door (2022) with lifetime warranty, Owens-Corning roof (lifetime guarantee, with passive extractor fan installed). State-of-the-art Kinetico water softener, Double garage with removable shelving and side-door access, Furnace (2013), installed and maintained by Air-One This move-in-ready property has been meticulously cared for and upgraded with top-quality finishes inside and out. Contact your realtor and book a showing today!
Location
Province ON
County Waterloo
Area 1 - Waterloo East
Zoning R
Direction Head northwest on University Ave, Turn left onto New Bedford Dr, At the roundabout, exit onto Eastbridge Blvd, Destination will be on the right
Rooms
Basement Full, Finished, Sump Pump
Bedroom 2 3
Kitchen 1
Interior
Interior Features Central Vacuum, Auto Garage Door Remote(s), Sewage Pump
Heating Forced Air
Cooling Central Air
Fireplaces Number 1
Fireplaces Type Gas
Fireplace Yes
Window Features Window Coverings
Appliance Dishwasher, Dryer, Gas Stove, Range Hood, Refrigerator, Washer
Laundry Main Level
Exterior
Parking Features Attached Garage, Garage Door Opener
Garage Spaces 2.0
Fence Full
Roof Type Shingle
Porch Deck
Lot Frontage 46.72
Lot Depth 115.92
Garage Yes
Building
Lot Description Urban, Irregular Lot, Highway Access, Library, Park, Place of Worship, Playground Nearby, Public Transit, Rec./Community Centre, Regional Mall, School Bus Route, Schools, Shopping Nearby, Trails
Faces Head northwest on University Ave, Turn left onto New Bedford Dr, At the roundabout, exit onto Eastbridge Blvd, Destination will be on the right
Foundation Concrete Perimeter
Sewer Sewer (Municipal)
Water Municipal-Metered
Architectural Style Two Story
Structure Type Brick Veneer,Vinyl Siding
New Construction No
Schools
Elementary Schools St. Luke Catholic School
High Schools St. David Catholic Secondary School
Others
Senior Community No
Tax ID 228130032
Ownership Freehold/None
Virtual Tour https://youriguide.com/506_eastbridge_blvd_waterloo_on






