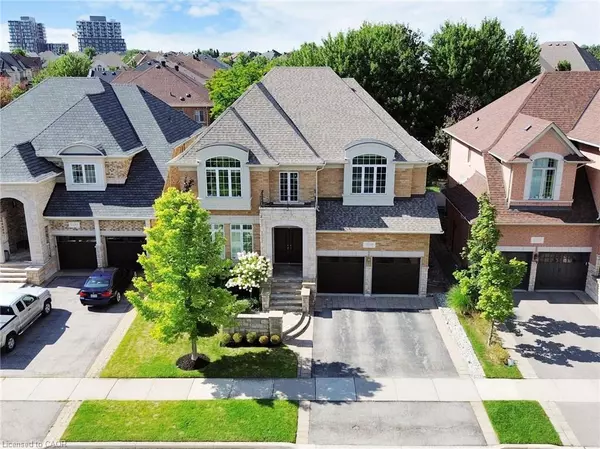
2238 Lyndhurst Drive Oakville, ON L6H 7V4
4 Beds
1 Bath
4,177 SqFt
Open House
Sat Oct 11, 2:00pm - 4:00pm
Sun Oct 12, 2:00pm - 4:00pm
UPDATED:
Key Details
Property Type Single Family Home
Sub Type Detached
Listing Status Active
Purchase Type For Sale
Square Footage 4,177 sqft
Price per Sqft $598
MLS Listing ID 40777404
Style Two Story
Bedrooms 4
Half Baths 1
Abv Grd Liv Area 4,294
Year Built 2007
Annual Tax Amount $11,427
Property Sub-Type Detached
Source Cornerstone
Property Description
A grand double-height foyer with a statement curved staircase creates an immediate impression of scale and elegance. The home's flowing layout features a formal living room, an inviting family room with a two-sided gas fireplace, and a coffered-ceiling dining room ideal for gatherings. The chef's kitchen includes a bright breakfast area with a bay window, walkout to the porch and backyard, and a separate prep servery—perfect for entertaining or additional storage and meal prep.
A private main floor office or library provides versatility for work or study. Thoughtful touches include a powder room, laundry/mudroom, generous storage, and a secondary staircase leading to the unfinished basement, offering potential for a future in-law or secondary suite.
Upstairs, the primary suite offers a spa-inspired ensuite and dual walk-in closets, while three generous bedrooms include a semi-ensuite and a private ensuite with a charming window bench.
Close to top-rated schools (Joshua Creek Public & Iroquois Ridge Secondary), parks, trails, golf clubs, shopping, highways, and transit, this home delivers the perfect blend of luxury, light, and livability in a truly exceptional setting.
Book your private showing today and experience refined living in Joshua Creek.
Location
Province ON
County Halton
Area 1 - Oakville
Zoning RL8 sp:33
Direction Arrowhead Rd/Gamble St/Lyndhurst Dr
Rooms
Basement Development Potential, Full, Unfinished
Bedroom 2 4
Kitchen 1
Interior
Interior Features Central Vacuum, Auto Garage Door Remote(s), Built-In Appliances, Rough-in Bath, Water Meter
Heating Forced Air, Natural Gas
Cooling Central Air
Fireplaces Number 1
Fireplaces Type Gas
Fireplace Yes
Window Features Window Coverings
Appliance Water Heater, Dishwasher, Dryer, Gas Oven/Range, Range Hood, Refrigerator, Washer
Laundry Laundry Room, Main Level
Exterior
Exterior Feature Landscaped, Lawn Sprinkler System, Lighting, Privacy, Year Round Living
Parking Features Attached Garage, Garage Door Opener, Built-In, Interlock
Garage Spaces 2.0
Roof Type Asphalt Shing
Porch Porch
Lot Frontage 49.0
Lot Depth 115.0
Garage Yes
Building
Lot Description Urban, Rectangular, Paved, Arts Centre, Near Golf Course, Highway Access, Hospital, Library, Park, Place of Worship, Playground Nearby, Public Transit, Quiet Area, Rec./Community Centre, Schools, Trails
Faces Arrowhead Rd/Gamble St/Lyndhurst Dr
Foundation Poured Concrete
Sewer Sewer (Municipal)
Water Municipal, Municipal-Metered
Architectural Style Two Story
Structure Type Brick,Stone
New Construction Yes
Schools
Elementary Schools Joshua Creek
High Schools Iroquois Ridge
Others
Senior Community No
Tax ID 250632187
Ownership Freehold/None
Virtual Tour https://www.2238lyndhurst.com/mls/153887241






