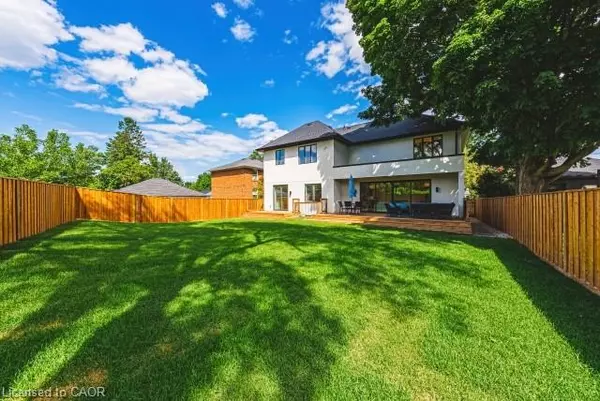
202 Queen Street W Mississauga, ON L5H 1L6
5 Beds
5 Baths
3,139 SqFt
Open House
Sat Oct 25, 2:00pm - 4:00pm
Sun Nov 02, 2:00pm - 4:00pm
UPDATED:
Key Details
Property Type Single Family Home
Sub Type Detached
Listing Status Active
Purchase Type For Sale
Square Footage 3,139 sqft
Price per Sqft $796
MLS Listing ID 40777545
Style Two Story
Bedrooms 5
Full Baths 4
Half Baths 1
Abv Grd Liv Area 4,286
Year Built 2024
Annual Tax Amount $11,031
Property Sub-Type Detached
Source Cornerstone
Property Description
Set on a spacious 60' lot with a deep, pool-sized backyard, this home was crafted for both connection and relaxation. Picture summer evenings on the expansive deck, laughter around the BBQ, or quiet mornings with coffee surrounded by nature — your private oasis awaits.
The long driveway offers plenty of space for family and friends to visit, and even room for your boat or recreational toys.
Inside, every detail was designed to make life feel effortless. 10' ceilings and large windows fill the open-concept main floor with natural light, creating an airy sense of calm. The gourmet kitchen, complete with top-tier appliances, flows seamlessly into the living and dining areas — ideal for entertaining or cozy nights by the fire. A private home office offers the perfect space to focus and recharge.
Upstairs, each of the four spacious bedrooms includes its own ensuite and walk-in closet, giving everyone a personal retreat. A second-floor laundry room adds everyday convenience, while coffered ceilings in every room elevate the home's timeless charm.
The furnished basement is a true haven — a place to nurture both body and mind. Enjoy a serene meditation room, a private gym, and an inviting recreation space, complete with a stylish bathroom.
Built to Net Zero Ready standards, this home provides superior comfort year-round, with enhanced insulation, triple-glazed windows, and premium heating and cooling systems for unmatched efficiency.
Nestled in the vibrant community of Port Credit, you're just moments from the lake, boutique restaurants, patios, and year-round festivals. With 17 km of scenic trails only a short walk away, weekend strolls and outdoor adventures become part of your lifestyle. This is where elegance meets ease, and every day feels like home.
Location
Province ON
County Peel
Area Ms - Mississauga
Zoning R2
Direction See map
Rooms
Basement Full, Finished
Bedroom 2 4
Kitchen 1
Interior
Interior Features Central Vacuum, Wet Bar
Heating Fireplace(s), Forced Air
Cooling Central Air
Fireplace Yes
Appliance Bar Fridge, Instant Hot Water, Dishwasher, Dryer, Freezer, Gas Oven/Range, Gas Stove, Microwave, Range Hood, Refrigerator, Washer
Exterior
Parking Features Attached Garage
Garage Spaces 2.0
Waterfront Description Access to Water
Roof Type Asphalt Shing
Lot Frontage 60.64
Lot Depth 145.72
Garage Yes
Building
Lot Description Urban, Airport, Ample Parking, Beach, Park, School Bus Route, Schools
Faces See map
Foundation Concrete Perimeter
Sewer Sewer (Municipal)
Water Municipal
Architectural Style Two Story
Structure Type Stone,Stucco
New Construction No
Others
Senior Community No
Tax ID 134480524
Ownership Freehold/None






