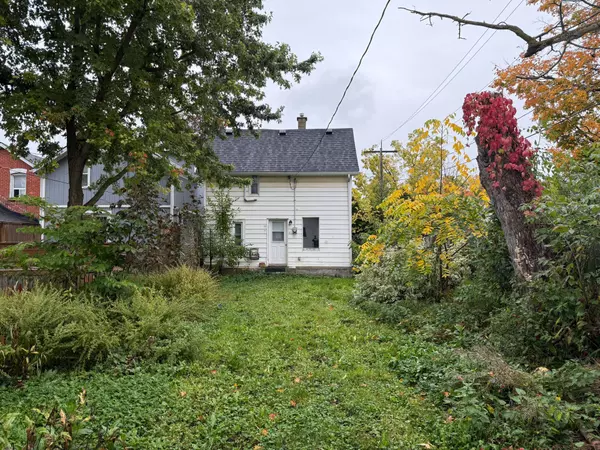REQUEST A TOUR If you would like to see this home without being there in person, select the "Virtual Tour" option and your agent will contact you to discuss available opportunities.
In-PersonVirtual Tour

$ 449,900
Est. payment /mo
New
402 Main ST Shelburne, ON L9V 2Y9
3 Beds
2 Baths
UPDATED:
Key Details
Property Type Single Family Home
Sub Type Detached
Listing Status Active
Purchase Type For Sale
Approx. Sqft 1100-1500
Subdivision Shelburne
MLS Listing ID X12457552
Style 2-Storey
Bedrooms 3
Annual Tax Amount $3,518
Tax Year 2025
Property Sub-Type Detached
Property Description
This Detached Two-Storey Home Offers A Fantastic Opportunity For Investors, Renovators, Or Anyone Looking To Create Their Dream Space. Featuring 3 Bedrooms And 2 Bathrooms, This Property Has Already Had Renovation Work Started- And Now Awaits Your Finishing Touches To Bring It To Life. The Main Floor Offers A Bright Open-Concept Layout With Pot Lights, Large Windows, And Good Ceiling Height. The Kitchen Provides A Solid Foundation With Classic Cabinetry And Ample Space For Modernization. Upstairs, You'll Find Three Bedrooms And A Full Bathroom With A Charming Clawfoot Tub. Situated On A Depp 148-Foot Lot With A Separate Detached Garage, This Home Offers Plenty Of Outdoor Potential, Perfect For A Garden, Patio, Or Future Expansion. Some Upgrades Have Already Begun, And The Price Reflects The Remaining Renovation Work, Offering Incredible Value Compare To Similar Move-In-Ready Homes In The Area. Don't Miss Your Chance To Roll Up Your Sleeves And Turn This Diamond In The Rough Into A Beautiful Finished Home, A True Value Opportunity With Great Upside! Seller Will Not Respond To Offers Before Oct 16th.
Location
Province ON
County Dufferin
Community Shelburne
Area Dufferin
Rooms
Family Room No
Basement Crawl Space
Kitchen 1
Interior
Interior Features Carpet Free
Cooling None
Fireplace No
Heat Source Gas
Exterior
Garage Spaces 1.0
Pool None
Roof Type Asphalt Shingle
Lot Frontage 27.22
Lot Depth 148.39
Total Parking Spaces 2
Building
Foundation Stone
Listed by RE/MAX REAL ESTATE CENTRE INC.






