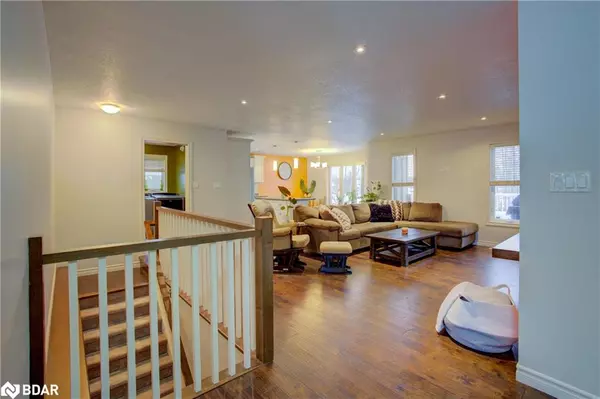
109 Tuffy Macdougall Court Court Harriston, ON N0G 1Z0
3 Beds
3 Baths
1,444 SqFt
UPDATED:
Key Details
Property Type Single Family Home
Sub Type Single Family Residence
Listing Status Active
Purchase Type For Sale
Square Footage 1,444 sqft
Price per Sqft $505
MLS Listing ID 40778590
Style Bungalow
Bedrooms 3
Full Baths 3
Abv Grd Liv Area 2,954
Year Built 2013
Annual Tax Amount $4,379
Property Sub-Type Single Family Residence
Source Barrie
Property Description
Welcome to this thoughtfully crafted 2+1 bedroom, 3-bathroom bungalow that blends comfort, style, and natural beauty. Nestled in a sought-after location with direct access to picturesque walking trails, this home offers an inviting open-concept layout ideal for both everyday living and entertaining.
? Key Features:
• Spacious primary suite with a private ensuite for your personal retreat
• Bright kitchen with breakfast bar and walk-out to a partially covered deck
• Convenient main-floor laundry for added ease
• Expansive finished basement featuring oversized windows, a cozy gas fireplace, and a generous rec room
• Heated two-car attached garage
• Professionally landscaped yard backing onto tranquil nature trails
The seamless flow from the main living area to the outdoor deck creates the perfect setting for hosting or relaxing in the fresh air. Downstairs, the finished basement offers abundant natural light and versatile space for family gatherings, hobbies, or a home office.
This home is a rare find—balancing functionality with serene surroundings. Whether you're enjoying quiet mornings on the deck or entertaining guests in the spacious interior, this property is ready to welcome you home.
Don't miss your chance to experience this exceptional bungalow!
Location
Province ON
County Wellington
Area Minto
Zoning R2
Direction Elora Street N to Tuffy MacDougall Court
Rooms
Other Rooms Shed(s), Other
Basement Full, Finished, Sump Pump
Kitchen 1
Interior
Interior Features High Speed Internet, Central Vacuum, Air Exchanger, Built-In Appliances, Floor Drains, Suspended Ceilings, Water Meter
Heating Fireplace-Gas, Forced Air, Natural Gas
Cooling Central Air
Fireplaces Number 1
Fireplaces Type Gas, Recreation Room
Fireplace Yes
Window Features Window Coverings
Appliance Water Heater Owned, Water Softener, Built-in Microwave, Dishwasher, Dryer, Gas Stove, Range Hood, Refrigerator, Stove, Washer
Laundry Laundry Room, Main Level
Exterior
Exterior Feature Backs on Greenbelt, Landscaped, Lighting, Year Round Living
Parking Features Attached Garage, Garage Door Opener, Asphalt
Garage Spaces 2.0
Utilities Available Cable Available, Cell Service, Electricity Connected, Fibre Optics, Garbage/Sanitary Collection, Natural Gas Connected, Recycling Pickup, Street Lights, Phone Available, Underground Utilities
Waterfront Description Lake/Pond,River/Stream
View Y/N true
View Clear, Creek/Stream, Trees/Woods
Roof Type Asphalt Shing
Handicap Access Open Floor Plan, Parking
Porch Deck, Patio
Lot Frontage 41.03
Lot Depth 105.85
Garage Yes
Building
Lot Description Urban, Pie Shaped Lot, Ample Parking, Campground, Cul-De-Sac, Near Golf Course, Greenbelt, Hospital, Landscaped, Library, Open Spaces, Park, Place of Worship, Playground Nearby, Public Parking, Quiet Area, Rec./Community Centre, School Bus Route, Schools, Shopping Nearby, Trails
Faces Elora Street N to Tuffy MacDougall Court
Foundation Poured Concrete
Sewer Sewer (Municipal)
Water Municipal-Metered
Architectural Style Bungalow
Structure Type Brick Veneer,Stone,Vinyl Siding
New Construction Yes
Schools
Elementary Schools Minto Clifford P.S.
High Schools Norwell .D.D.S.
Others
Senior Community false
Tax ID 710120297
Ownership Freehold/None
Virtual Tour https://unbranded.youriguide.com/109_tuffy_macdougall_ct_harriston_on/






