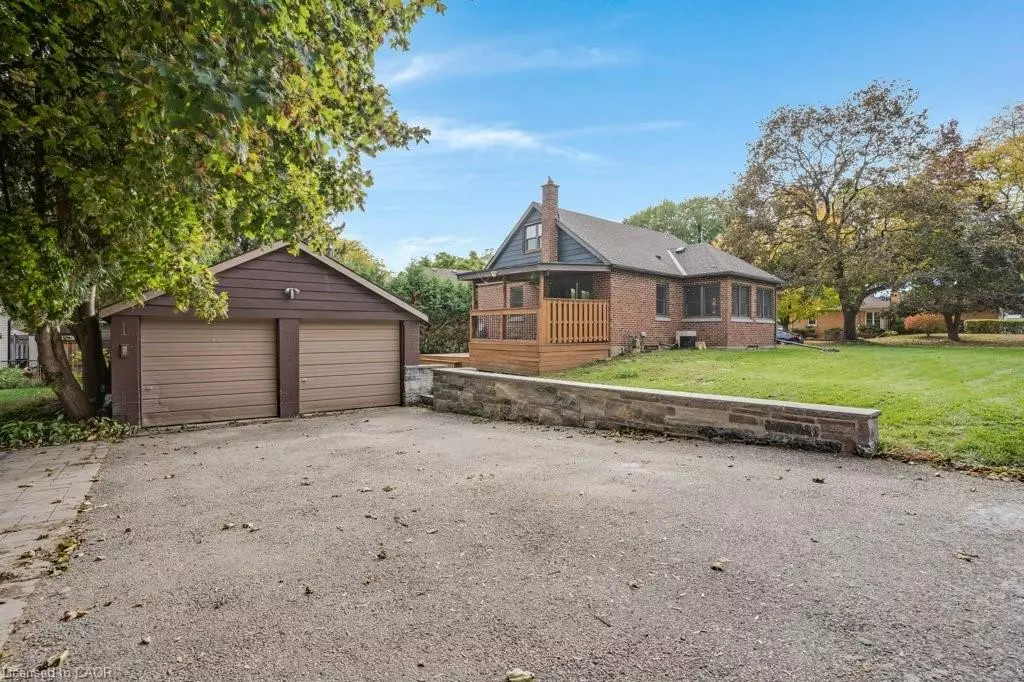
43 Dudhope Avenue Cambridge, ON N1R 4T4
4 Beds
2 Baths
1,335 SqFt
Open House
Sun Oct 19, 2:00pm - 4:00pm
UPDATED:
Key Details
Property Type Single Family Home
Sub Type Detached
Listing Status Active
Purchase Type For Sale
Square Footage 1,335 sqft
Price per Sqft $524
MLS Listing ID 40779060
Style 1.5 Storey
Bedrooms 4
Full Baths 2
Abv Grd Liv Area 2,237
Year Built 1952
Annual Tax Amount $3,843
Property Sub-Type Detached
Source Cornerstone
Property Description
Step into this stunning, fully renovated brick beauty located in one of Cambridge's most peaceful and coveted neighbourhoods. From the striking stone-accented entryway to the impeccable curb appeal, this home makes a memorable first impression.
• Spacious, Light-Filled Layout: Flow effortlessly through bright, open-concept living spaces enhanced by oversized windows and recessed pot lighting—every corner illuminated and inviting.
• Designer Touches Throughout: Modern flooring, chic colour palettes, custom door frames, and elegant crown moulding set this home apart with distinctive character and style.
• Updated Bathrooms: Trendy lighting fixtures and large-tile finishes create sleek, contemporary comfort.
• Generous Bedrooms: Wake up to sunlight pouring through large windows, creating warm and airy retreats.
• Finished Lower Level: Extra living and entertaining space with stylish recessed lighting offers versatility for your lifestyle needs.
• Expansive Backyard Oasis: Large lot provides endless possibilities for summer entertaining, gardening, or your private sanctuary.
. Detached double car garage for the car enthusiast.
Location can't be beat: enjoy tranquil living with easy access to parks, top-notch schools, shopping, and major highways like the 401.
Bonus: All appliances are included — move in with ease!
This unique home perfectly blends charm, functionality, and exceptional upgrades. Whether you're relaxing inside or hosting friends outdoors, this is the Cambridge lifestyle you've been waiting for. Don't miss out—schedule your private tour today!
Location
Province ON
County Waterloo
Area 12 - Galt East
Zoning R4
Direction South St to Dudhope Ave
Rooms
Basement Full, Finished
Main Level Bedrooms 2
Bedroom 2 2
Kitchen 2
Interior
Interior Features Other
Heating Forced Air, Natural Gas
Cooling Central Air
Fireplace No
Appliance Dishwasher, Dryer, Stove
Exterior
Parking Features Detached Garage
Garage Spaces 2.0
Roof Type Asphalt Shing
Lot Frontage 60.27
Lot Depth 100.2
Garage Yes
Building
Lot Description Urban, Airport, Near Golf Course, Highway Access, Hospital, Park, Place of Worship, Public Transit, Schools, Shopping Nearby
Faces South St to Dudhope Ave
Sewer Sewer (Municipal)
Water Municipal
Architectural Style 1.5 Storey
Structure Type Brick
New Construction No
Others
Senior Community No
Tax ID 038390082
Ownership Freehold/None
Virtual Tour https://vimeo.com/1127768892/d1d0ce5c7f?share=copy&fl=sv&fe=ci






