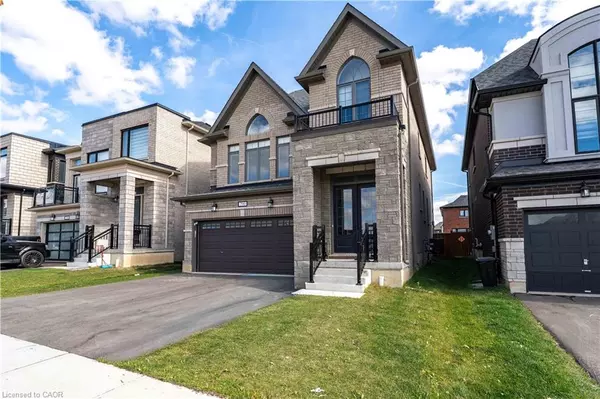
790 Sobeski Avenue Woodstock, ON N4T 0P1
3 Beds
1 Bath
2,600 SqFt
Open House
Sun Oct 19, 2:00pm - 4:00pm
UPDATED:
Key Details
Property Type Single Family Home
Sub Type Detached
Listing Status Active
Purchase Type For Sale
Square Footage 2,600 sqft
Price per Sqft $318
MLS Listing ID 40779998
Style 1.5 Storey
Bedrooms 3
Half Baths 1
Abv Grd Liv Area 2,600
Annual Tax Amount $6,100
Property Sub-Type Detached
Source Cornerstone
Property Description
premium corner lot, this beautifully crafted brick residence offers over 3,500 sq ft of modern, family-friendly living spaceperfect for growing
ormulti-generational families.The main floor features a bright, open-concept layout with spacious living and dining areas, ideal for both
everyday living and entertaining. The chef-inspired kitchen is the heart of the home, showcasing an oversized quartz island, sleek modern
cabinetry, and high-end finishesperfect for family meals or hosting guests. Upstairs, enjoy four large bedrooms and three bathrooms,
including a luxurious primary suite with a walk-in closet and private 5-piece ensuite. A versatile second-floor family room with a walk-out
balcony adds flexible space for a home office, playroom, or entertainment zone. Convenient second-floor laundry adds to the home's
thoughtful design.Bonus: A separate side entrance leads to a finished basement, featuring 2 rooms, a living area, and a full bathroom ideal for
extended family, guests, or future rental potential.Enjoy easy access to Highway 401 & 403, making commuting a breeze. Steps to Kingsmen
Square, shopping, restaurants, parks, Pittock Conservation Area, Thames River trails, and places of worship including the Gurudwara Sahib
Sikh Temple. This growing, family-oriented neighborhood is the perfect blend of modern comfort, quality craftsmanship, and natural beauty.
Don't miss your chance to call this remarkable property home!
Location
Province ON
County Oxford
Area Woodstock
Zoning R2-34
Direction Sobeski and Upper Thames Street
Rooms
Basement Full, Finished
Bedroom 2 3
Kitchen 0
Interior
Interior Features Central Vacuum, Built-In Appliances
Heating Forced Air
Cooling Central Air
Fireplace No
Window Features Window Coverings
Appliance Dishwasher, Dryer, Washer
Exterior
Parking Features Attached Garage
Garage Spaces 2.0
Roof Type Asphalt Shing
Lot Frontage 36.1
Lot Depth 110.2
Garage Yes
Building
Lot Description Rural, Arts Centre, Near Golf Course, Hospital, Place of Worship, Public Transit
Faces Sobeski and Upper Thames Street
Sewer Sewer (Municipal)
Water Municipal
Architectural Style 1.5 Storey
Structure Type Brick,Brick Veneer
New Construction No
Others
Senior Community No
Tax ID 001343932
Ownership Freehold/None
Virtual Tour https://tourwizard.net/8cfd1575/






