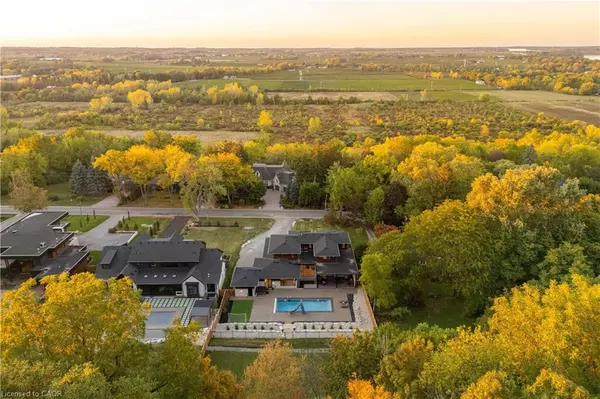
2005 York Road Niagara-on-the-lake, ON L0S 1J0
4 Beds
4 Baths
4,565 SqFt
UPDATED:
Key Details
Property Type Single Family Home
Sub Type Detached
Listing Status Active
Purchase Type For Sale
Square Footage 4,565 sqft
Price per Sqft $920
MLS Listing ID 40779925
Style Bungaloft
Bedrooms 4
Full Baths 3
Half Baths 1
Abv Grd Liv Area 7,569
Year Built 2024
Annual Tax Amount $17,773
Property Sub-Type Detached
Source Cornerstone
Property Description
Location
Province ON
County Niagara
Area Niagara-On-The-Lake
Zoning ER2
Direction NIAGARA PARKWAY/QUEENSTON
Rooms
Basement Walk-Up Access, Full, Finished, Sump Pump
Main Level Bedrooms 1
Bedroom 2 2
Kitchen 1
Interior
Interior Features Auto Garage Door Remote(s), Steam Room, Upgraded Insulation
Heating Forced Air
Cooling Central Air
Fireplaces Number 2
Fireplaces Type Gas
Fireplace Yes
Appliance Water Heater Owned
Laundry In Bathroom, Main Level
Exterior
Exterior Feature Backs on Greenbelt, Balcony, Landscape Lighting, Landscaped, Lawn Sprinkler System
Parking Features Attached Garage
Garage Spaces 4.0
Roof Type Asphalt,Asphalt Shing
Porch Enclosed
Lot Frontage 105.81
Lot Depth 296.6
Garage Yes
Building
Lot Description Urban, Near Golf Course, Greenbelt, Schools, Trails
Faces NIAGARA PARKWAY/QUEENSTON
Foundation Poured Concrete
Sewer Sewer (Municipal)
Water Municipal
Architectural Style Bungaloft
Structure Type Stone,Stucco
New Construction No
Others
Senior Community No
Tax ID 463740532
Ownership Freehold/None
Virtual Tour https://www.youtube.com/watch?v=Rx4jJgGY91E






