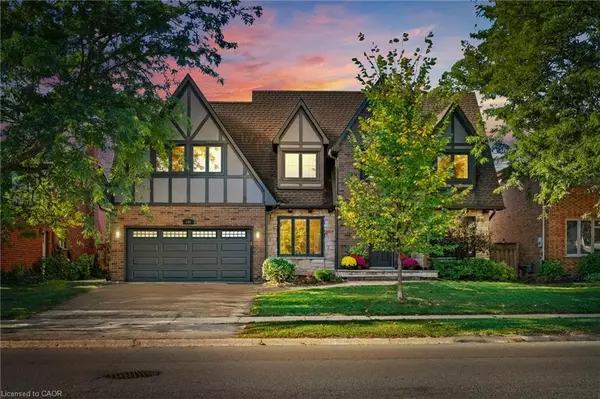
142 Meadowbrook Drive Ancaster, ON L9G 4S8
5 Beds
4 Baths
3,044 SqFt
Open House
Sat Oct 25, 1:00pm - 3:00pm
Sun Oct 26, 2:00pm - 4:00pm
UPDATED:
Key Details
Property Type Single Family Home
Sub Type Detached
Listing Status Active
Purchase Type For Sale
Square Footage 3,044 sqft
Price per Sqft $443
MLS Listing ID 40781152
Style Two Story
Bedrooms 5
Full Baths 3
Half Baths 1
Abv Grd Liv Area 3,044
Year Built 1989
Annual Tax Amount $8,508
Lot Size 6,534 Sqft
Acres 0.15
Property Sub-Type Detached
Source Cornerstone
Property Description
it all. Step inside and feel instantly at home. The main floor offers a welcoming flow between rooms, featuring a formal living room perfect for quiet moments, a large dining room for gathering with loved ones, and a cozy recreation room with a warm gas fireplace
— ideal for relaxing after a long day. Upstairs, you'll find five spacious bedrooms, each designed for comfort and privacy. The primary suite is a true retreat, complete with a walk-in closet and a spa-inspired 4-piece ensuite featuring a deep soaker tub. One additional bedroom enjoys its own private ensuite, while another bedroom has ensuite access to a shared main bath — perfect for family living or guests. Step outside to your own private oasis — a large in-ground pool surrounded by a spacious deck, ideal for entertaining, relaxing, or enjoying sunny afternoons with family and friends. The location couldn't be better. Within walking distance of a family park, Ancaster High School, and the Morgan Firestone Arena & Recreation Centre, this home offers both convenience and community. You're also just minutes from the heart of the Village, where you'll find the Ancaster Memorial Arts Centre, public library, boutique
shops, and local restaurants. Commuters will appreciate the easy highway access, while weekends can be spent exploring The Meadowlands shopping centre, catching a movie, or discovering the natural beauty of Tiffany Falls and the Dundas Valley Trails.More than just a house, this is a place where your family can grow, connect, and create a lifetime of memories — in one of Ancaster's most desirable and welcoming neighbourhoods.
Location
Province ON
County Hamilton
Area 42 - Ancaster
Zoning R3-207
Direction Between Wilson Street West and Jersyville Road
Rooms
Basement Separate Entrance, Full, Unfinished
Bedroom 2 5
Kitchen 1
Interior
Interior Features Other
Heating Forced Air, Natural Gas
Cooling Central Air
Fireplaces Number 1
Fireplaces Type Family Room, Gas
Fireplace Yes
Window Features Window Coverings
Appliance Built-in Microwave, Dishwasher, Dryer, Refrigerator, Stove, Washer
Laundry In-Suite
Exterior
Parking Features Attached Garage, Garage Door Opener, Asphalt
Garage Spaces 2.0
Pool In Ground, Salt Water
Roof Type Asphalt Shing
Lot Frontage 60.04
Lot Depth 108.27
Garage Yes
Building
Lot Description Urban, Rectangular, Business Centre, Dog Park, Greenbelt, Highway Access, Park, Place of Worship, Playground Nearby, Public Transit, Schools, Trails
Faces Between Wilson Street West and Jersyville Road
Foundation Concrete Block
Sewer Sewer (Municipal)
Water Municipal
Architectural Style Two Story
Structure Type Board & Batten Siding,Brick
New Construction No
Schools
Elementary Schools Spring Valley/St. Ann
High Schools Ancaster High/Bishop Tonnos
Others
Senior Community No
Tax ID 174170054
Ownership Freehold/None
Virtual Tour https://media.hyperfocusmedia.ca/videos/0199c14e-d5be-7286-94f3-95a1e2fe1dab?v=498






