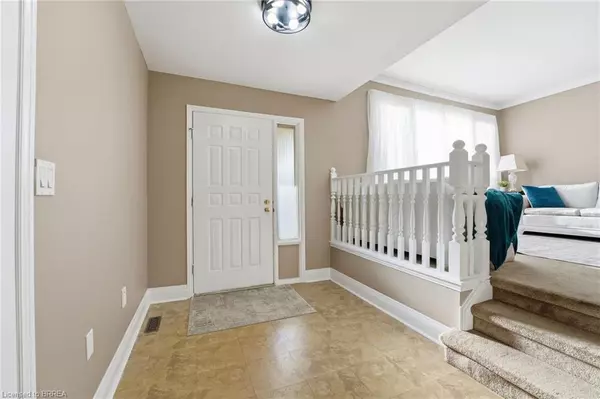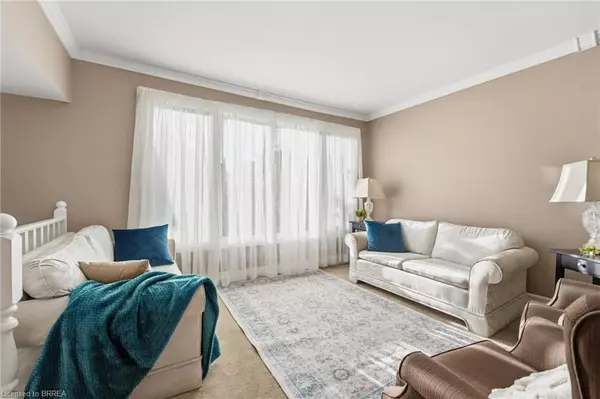
23 Vance Crescent Waterdown, ON L8B 0B7
3 Beds
3 Baths
2,166 SqFt
Open House
Sat Oct 25, 2:00pm - 4:00pm
Sun Oct 26, 2:00pm - 4:00pm
UPDATED:
Key Details
Property Type Single Family Home
Sub Type Detached
Listing Status Active
Purchase Type For Sale
Square Footage 2,166 sqft
Price per Sqft $516
MLS Listing ID 40765741
Style Sidesplit
Bedrooms 3
Full Baths 2
Half Baths 1
Abv Grd Liv Area 2,166
Year Built 1985
Annual Tax Amount $6,721
Property Sub-Type Detached
Source Brantford
Property Description
Don't miss this solid, well-located home with great bones and even greater potential!
Open Houses Oct 25 & 26, 2-4PM
Location
Province ON
County Hamilton
Area 46 - Waterdown
Zoning R1-1
Direction Hwy 5 (Dundas St) to Pamela St to Vance Crescent.
Rooms
Basement Full, Partially Finished
Bedroom 3 3
Kitchen 1
Interior
Interior Features Central Vacuum Roughed-in
Heating Fireplace-Wood, Forced Air, Natural Gas
Cooling Central Air
Fireplaces Number 1
Fireplaces Type Family Room, Wood Burning
Fireplace Yes
Appliance Water Heater Owned, Dishwasher, Dryer, Hot Water Tank Owned, Range Hood, Refrigerator, Stove, Washer
Laundry Electric Dryer Hookup, Main Level
Exterior
Parking Features Attached Garage, Concrete
Garage Spaces 1.5
Roof Type Asphalt Shing
Porch Deck, Porch
Lot Frontage 62.0
Garage Yes
Building
Lot Description Urban, Industrial Mall, Landscaped, Park, Place of Worship, Public Transit, Quiet Area, School Bus Route, Schools, Shopping Nearby
Faces Hwy 5 (Dundas St) to Pamela St to Vance Crescent.
Sewer Sewer (Municipal)
Water Municipal-Metered
Architectural Style Sidesplit
Structure Type Brick,Vinyl Siding
New Construction No
Schools
Elementary Schools Mary Hopkins Ps, Allan A. Greenleaf Ps, St.Thomas Catholic
High Schools Waterdown District Hs, St. Mary'S Catholic Secondary School
Others
Senior Community No
Tax ID 175050285
Ownership Freehold/None
Virtual Tour https://sites.ground2airmedia.com/videos/019a0cc7-af67-708c-ba92-f3f4a5fdc0d7






