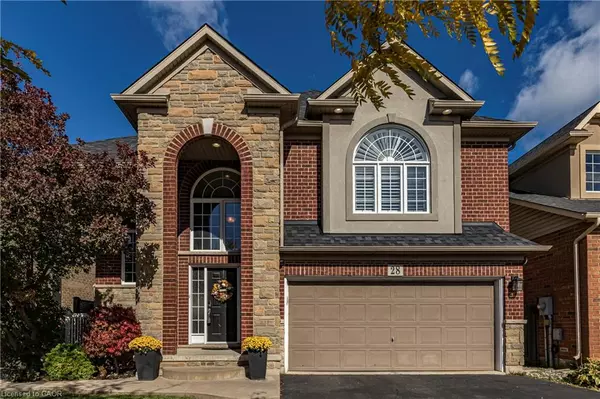
28 Springbreeze Heights Hamilton, ON L8E 0A4
4 Beds
3 Baths
2,131 SqFt
Open House
Sun Oct 26, 2:00am - 4:00pm
Sun Oct 26, 2:00pm - 4:00pm
UPDATED:
Key Details
Property Type Single Family Home
Sub Type Detached
Listing Status Active
Purchase Type For Sale
Square Footage 2,131 sqft
Price per Sqft $480
MLS Listing ID 40780792
Style Two Story
Bedrooms 4
Full Baths 2
Half Baths 1
Abv Grd Liv Area 2,131
Annual Tax Amount $6,788
Property Sub-Type Detached
Source Cornerstone
Property Description
Inside, you'll find a bright and spacious layout featuring four large bedrooms and three bathrooms, including a primary suite with walk-in closet and private ensuite. The living room is a true showpiece, complete with custom built-ins, a stone-featured gas fireplace, crown molding, and pot lights that enhance its inviting ambiance. The oak staircase adds timeless character and leads to generously sized bedrooms ideal for family living.
Step outside to a backyard built for entertaining — featuring a concrete and wood patio, hot tub, and even a chipping and putting green for golf enthusiasts.
Located just minutes from Lake Ontario, parks, schools, and major amenities, this home offers the best of both relaxation and convenience.
Location
Province ON
County Hamilton
Area 51 - Stoney Creek
Zoning R4-11
Direction Watercrest Dr. to Springbreeze Heights
Rooms
Basement Full, Unfinished
Bedroom 2 4
Kitchen 1
Interior
Interior Features Central Vacuum, Auto Garage Door Remote(s), Rough-in Bath
Heating Fireplace(s), Forced Air, Natural Gas
Cooling Central Air
Fireplace Yes
Appliance Water Heater Owned, Built-in Microwave, Dishwasher, Dryer, Hot Water Tank Owned, Refrigerator, Stove, Washer
Exterior
Parking Features Detached Garage, Garage Door Opener
Garage Spaces 2.0
Roof Type Asphalt Shing
Porch Deck, Patio
Lot Frontage 42.08
Lot Depth 92.05
Garage Yes
Building
Lot Description Urban, Highway Access, Park, Public Transit
Faces Watercrest Dr. to Springbreeze Heights
Sewer Sewer (Municipal)
Water Municipal
Architectural Style Two Story
Structure Type Aluminum Siding,Brick,Stone,Stucco
New Construction No
Others
Senior Community No
Tax ID 173620543
Ownership Freehold/None
Virtual Tour https://sites.cathykoop.ca/mls/215574301






