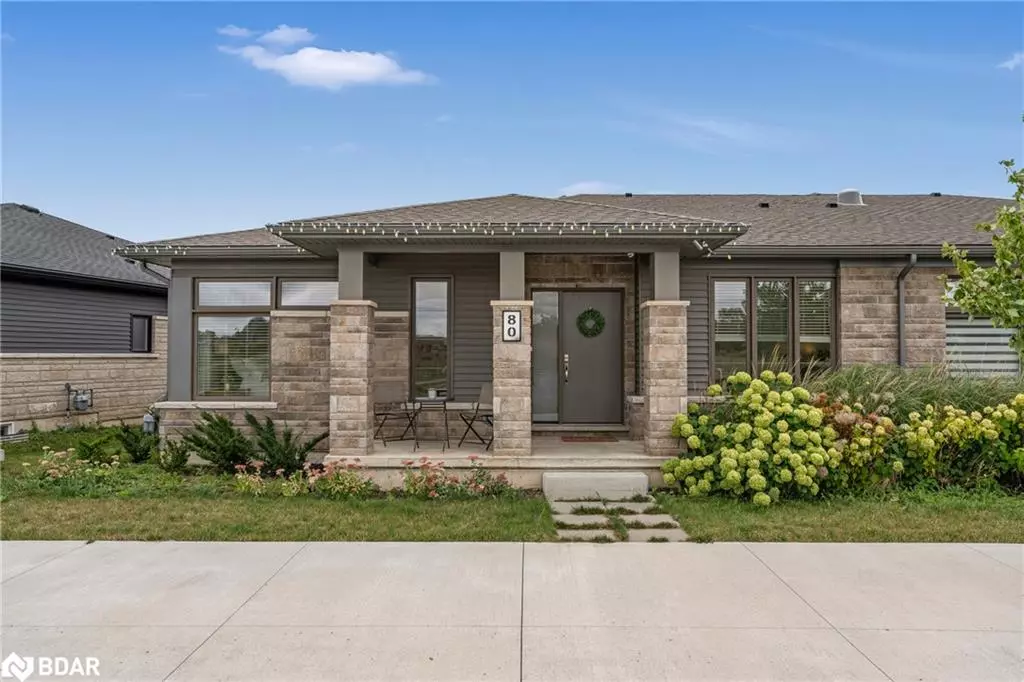
80 Summersides Boulevard Fonthill, ON L0S 1E6
3 Beds
3 Baths
1,321 SqFt
UPDATED:
Key Details
Property Type Single Family Home
Sub Type Single Family Residence
Listing Status Active
Purchase Type For Sale
Square Footage 1,321 sqft
Price per Sqft $553
MLS Listing ID 40781278
Style Bungalow
Bedrooms 3
Full Baths 3
Abv Grd Liv Area 2,254
Annual Tax Amount $4,648
Property Sub-Type Single Family Residence
Source Barrie
Property Description
Location
Province ON
County Niagara
Area Pelham
Zoning RM1-287
Direction HWY 20 to Wellness Spring Way and continue to Summersides Blvd.
Rooms
Basement Full, Finished
Kitchen 1
Interior
Interior Features Air Exchanger, Auto Garage Door Remote(s), In-law Capability, Other
Heating Forced Air
Cooling Central Air
Fireplace No
Appliance Water Heater, Water Softener
Laundry Main Level
Exterior
Parking Features Attached Garage, Asphalt
Garage Spaces 1.0
Roof Type Asphalt Shing,Membrane
Lot Frontage 50.0
Garage Yes
Building
Lot Description Urban, Irregular Lot, Ample Parking, Near Golf Course, Highway Access, Park, Playground Nearby, Quiet Area, Schools, Shopping Nearby, Trails, Other
Faces HWY 20 to Wellness Spring Way and continue to Summersides Blvd.
Foundation Poured Concrete
Sewer Sanitary
Water Municipal-Metered
Architectural Style Bungalow
Structure Type Brick,Stone,Vinyl Siding
New Construction No
Others
Senior Community false
Tax ID 640630605
Ownership Freehold/None
Virtual Tour https://youtu.be/U9rYpYGSndk?si=Le6vH0R1aIfN0SUI






