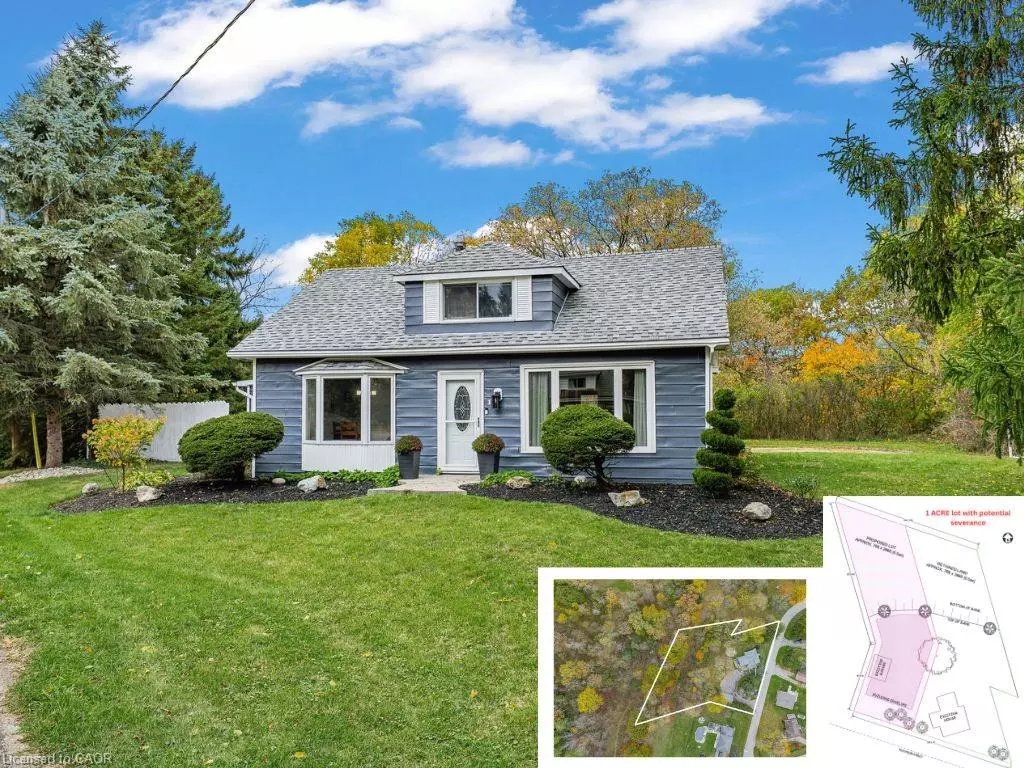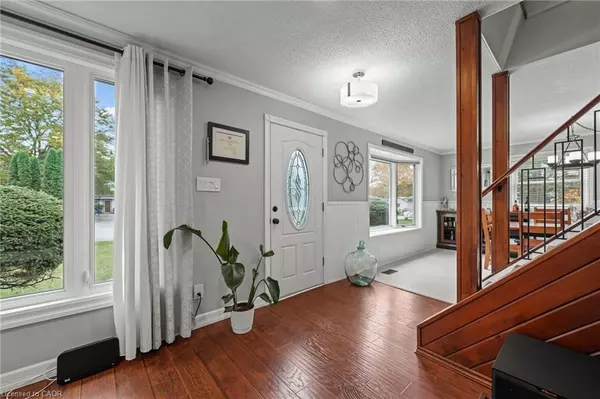
1 Hughson Street Branchton, ON N0B 1L0
3 Beds
1 Bath
1,714 SqFt
Open House
Sun Nov 02, 2:00pm - 4:00pm
UPDATED:
Key Details
Property Type Single Family Home
Sub Type Detached
Listing Status Active
Purchase Type For Sale
Square Footage 1,714 sqft
Price per Sqft $466
MLS Listing ID 40782334
Style 1.5 Storey
Bedrooms 3
Full Baths 1
Abv Grd Liv Area 2,242
Annual Tax Amount $4,729
Property Sub-Type Detached
Source Cornerstone
Property Description
Location
Province ON
County Waterloo
Area 17 - N. Dumfries Twp. (E. Of 24 - Rural E.)
Zoning Z3
Direction BRANCHTON RD TO VICTORIA TO HUGHSON
Rooms
Other Rooms Shed(s), Workshop
Basement Separate Entrance, Walk-Up Access, Full, Finished
Main Level Bedrooms 1
Bedroom 2 2
Kitchen 1
Interior
Interior Features High Speed Internet, Auto Garage Door Remote(s), Central Vacuum, In-law Capability
Heating Forced Air, Natural Gas
Cooling Central Air
Fireplace No
Window Features Window Coverings
Appliance Water Softener, Dishwasher, Dryer, Gas Stove, Refrigerator, Washer
Laundry Main Level
Exterior
Exterior Feature Backs on Greenbelt, Private Entrance
Parking Features Detached Garage, Garage Door Opener, Asphalt
Garage Spaces 2.0
Utilities Available Fibre Optics, Natural Gas Connected, Recycling Pickup, Street Lights, Propane
Roof Type Asphalt Shing
Porch Deck, Patio
Lot Frontage 206.08
Garage Yes
Building
Lot Description Rural, School Bus Route, Schools
Faces BRANCHTON RD TO VICTORIA TO HUGHSON
Foundation Poured Concrete, Stone
Sewer Septic Tank
Water Dug Well
Architectural Style 1.5 Storey
Structure Type Vinyl Siding
New Construction No
Others
Senior Community No
Tax ID 226790178
Ownership Freehold/None
Virtual Tour https://youriguide.com/1_hughson_st_branchton_on/






