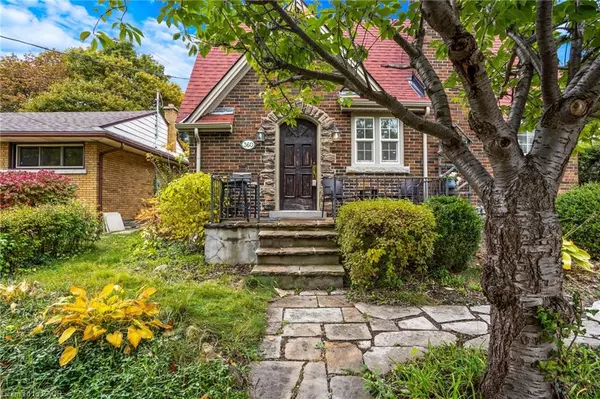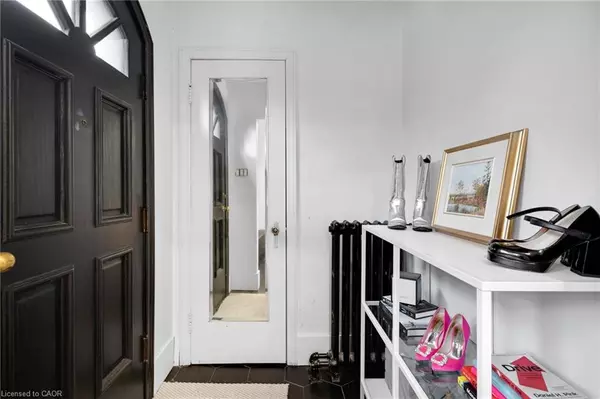
360 Luella Street Kitchener, ON N2H 2J4
3 Beds
1 Bath
1,422 SqFt
Open House
Sun Nov 02, 2:00pm - 4:00pm
UPDATED:
Key Details
Property Type Single Family Home
Sub Type Detached
Listing Status Active
Purchase Type For Sale
Square Footage 1,422 sqft
Price per Sqft $478
MLS Listing ID 40782018
Style 1.5 Storey
Bedrooms 3
Full Baths 1
Abv Grd Liv Area 1,422
Annual Tax Amount $4,138
Property Sub-Type Detached
Source Cornerstone
Property Description
Location
Province ON
County Waterloo
Area 2 - Kitchener East
Zoning R2
Direction Lancaster St. W. to Luella
Rooms
Basement Full, Unfinished
Main Level Bedrooms 2
Bedroom 2 1
Kitchen 1
Interior
Interior Features Built-In Appliances
Heating Hot Water-Other
Cooling None
Fireplaces Number 2
Fireplaces Type Gas, Wood Burning
Fireplace Yes
Appliance Range, Water Heater, Water Heater Owned, Water Softener, Dishwasher, Dryer, Range Hood, Refrigerator, Stove, Washer
Exterior
Parking Features Detached Garage
Garage Spaces 1.0
Roof Type Asphalt Shing
Lot Frontage 50.0
Lot Depth 100.0
Garage Yes
Building
Lot Description Urban, Airport, Arts Centre, Business Centre, Dog Park, City Lot, High Traffic Area, Hospital, Library, Playground Nearby, Public Parking, Public Transit, Quiet Area, School Bus Route, Schools, Shopping Nearby, Trails
Faces Lancaster St. W. to Luella
Foundation Poured Concrete
Sewer Sewer (Municipal)
Water Municipal
Architectural Style 1.5 Storey
Structure Type Brick
New Construction No
Others
Senior Community No
Tax ID 223120084
Ownership Freehold/None
Virtual Tour https://unbranded.iguidephotos.com/qptdu_360_luella_st_kitchener_on/






