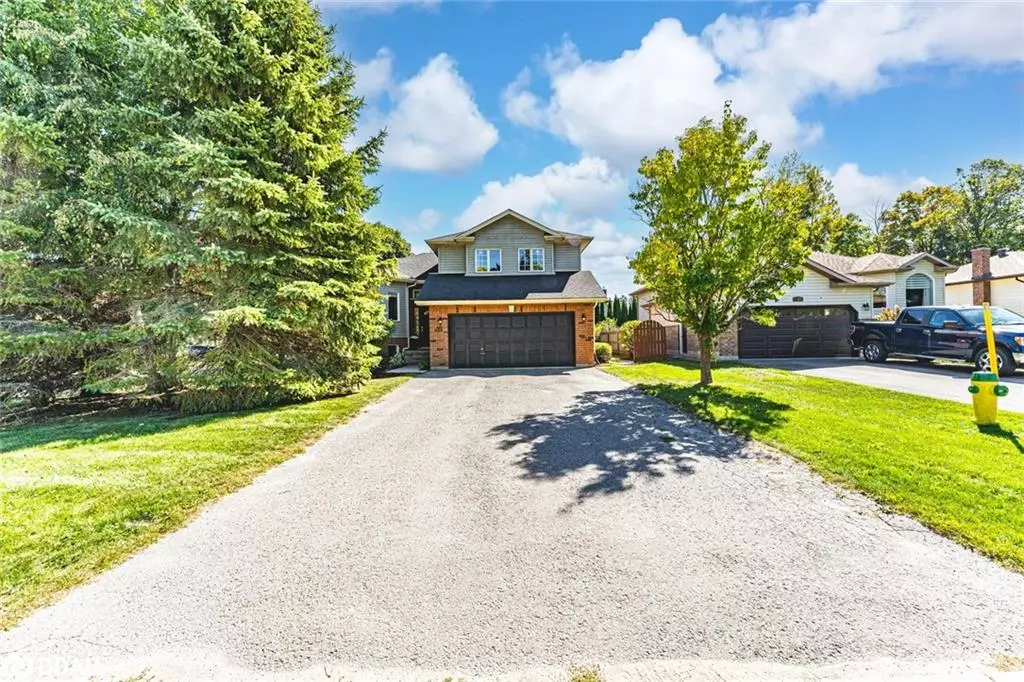
239 Simcoe Street Stayner, ON L0M 1S0
5 Beds
3 Baths
1,777 SqFt
UPDATED:
Key Details
Property Type Single Family Home
Sub Type Detached
Listing Status Active
Purchase Type For Sale
Square Footage 1,777 sqft
Price per Sqft $444
MLS Listing ID 40783855
Style Sidesplit
Bedrooms 5
Full Baths 3
Abv Grd Liv Area 2,569
Year Built 1998
Annual Tax Amount $4,085
Lot Size 8,015 Sqft
Acres 0.184
Property Sub-Type Detached
Source Barrie
Property Description
Location
Province ON
County Simcoe County
Area Clearview
Zoning RS2
Direction Hwy 26/Dominion Dr/Simcoe St
Rooms
Other Rooms Shed(s)
Basement Walk-Out Access, Other, Full, Finished
Bedroom 2 3
Kitchen 2
Interior
Interior Features None
Heating Forced Air, Natural Gas
Cooling Central Air
Fireplaces Number 1
Fireplaces Type Free Standing, Living Room
Fireplace Yes
Exterior
Parking Features Attached Garage
Garage Spaces 2.0
View Y/N true
View City
Roof Type Asphalt Shing
Porch Deck
Lot Frontage 66.86
Lot Depth 118.6
Garage Yes
Building
Lot Description Urban, Rectangular, Near Golf Course, Park, Place of Worship, Schools
Faces Hwy 26/Dominion Dr/Simcoe St
Foundation Poured Concrete
Sewer Sewer (Municipal)
Water Municipal
Architectural Style Sidesplit
Structure Type Brick,Vinyl Siding
New Construction No
Schools
Elementary Schools Clearview Meadows E.S./St. Noel Chabanel C.S.
High Schools Stayner C.I/Our Lady Of The Bay C.H.S
Others
Senior Community No
Tax ID 740290086
Ownership Freehold/None
Virtual Tour https://youtube.com/shorts/2MtYIxJcB_E






