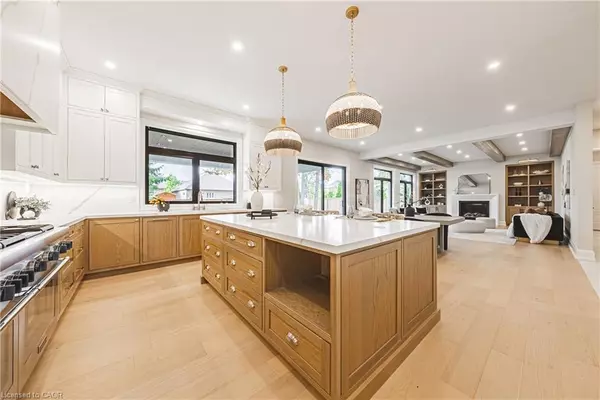
362 Harmony Hall Drive Ancaster, ON L9G 2T4
4 Beds
5 Baths
4,323 SqFt
UPDATED:
Key Details
Property Type Single Family Home
Sub Type Detached
Listing Status Active
Purchase Type For Sale
Square Footage 4,323 sqft
Price per Sqft $809
MLS Listing ID 40784053
Style Two Story
Bedrooms 4
Full Baths 4
Half Baths 1
Abv Grd Liv Area 4,323
Year Built 2025
Lot Size 0.360 Acres
Acres 0.36
Property Sub-Type Detached
Source Cornerstone
Property Description
nearly 4,400 sq. ft. of refined craftsmanship on a massive 75Ft x 211Ft lot. Every
detail of this residence has been meticulously designed and built by an award-winning
designer and builder, combining timeless elegance with modern innovation.
Step inside and be welcomed by 10 ft ceilings on the main floor, 9 ft ceilings in the
basement, and 9 ft ceilings on the second level, creating a grand sense of space
throughout. The home showcases custom millwork and moldings, state-of-the-art built in
appliances, and a stunning formal dining room with custom wine enclosure perfect for
entertaining.
Enjoy all hardwood flooring and imported Italian ceramics throughout, with custom glass
shower enclosures in every bath. The gorgeous covered rear porch extends your living
space outdoors, ideal for relaxing or hosting gatherings.
Car enthusiasts will appreciate the oversized 4-car garage plus driveway parking for up
to 10 vehicles. The home is Smart Home ready, featuring modern wiring and controls for
your final customization. A reverse osmosis water system adds to the thoughtful list of
features.
Conveniently located near highway access, parks, top schools, and major shopping, this
exceptional property delivers both luxury and lifestyle. Too many features to list — a
must-see for the discerning buyer.
Location
Province ON
County Hamilton
Area 42 - Ancaster
Zoning ER
Direction SOUTHCOTE RD TO GREY COURT DRIVE
Rooms
Basement Separate Entrance, Full, Unfinished
Bedroom 2 4
Kitchen 1
Interior
Interior Features High Speed Internet, Auto Garage Door Remote(s), Built-In Appliances
Heating Forced Air, Natural Gas
Cooling Central Air
Fireplaces Number 2
Fireplaces Type Electric, Family Room, Gas
Fireplace Yes
Appliance Bar Fridge, Dishwasher, Dryer, Freezer, Gas Stove, Refrigerator, Washer, Wine Cooler
Laundry Laundry Room
Exterior
Parking Features Attached Garage, Garage Door Opener, Asphalt, Inside Entry
Garage Spaces 4.0
Fence Full
Utilities Available Cable Connected, Electricity Connected, Natural Gas Connected, Phone Connected
View Y/N true
View Trees/Woods
Roof Type Asphalt Shing
Porch Patio, Porch
Lot Frontage 75.16
Lot Depth 211.06
Garage Yes
Building
Lot Description Urban, Rectangular, Greenbelt, Highway Access, Major Highway, Park, Public Transit, Rec./Community Centre, Schools, Shopping Nearby, Trails
Faces SOUTHCOTE RD TO GREY COURT DRIVE
Foundation Poured Concrete
Sewer Sewer (Municipal)
Water Municipal
Architectural Style Two Story
Structure Type Brick Veneer,Block,Concrete,Shingle Siding,Stone,Stucco
New Construction No
Others
Senior Community No
Tax ID 174140451
Ownership Freehold/None
Virtual Tour https://viralrealestate.media/362-harmony-hall-dr-1






