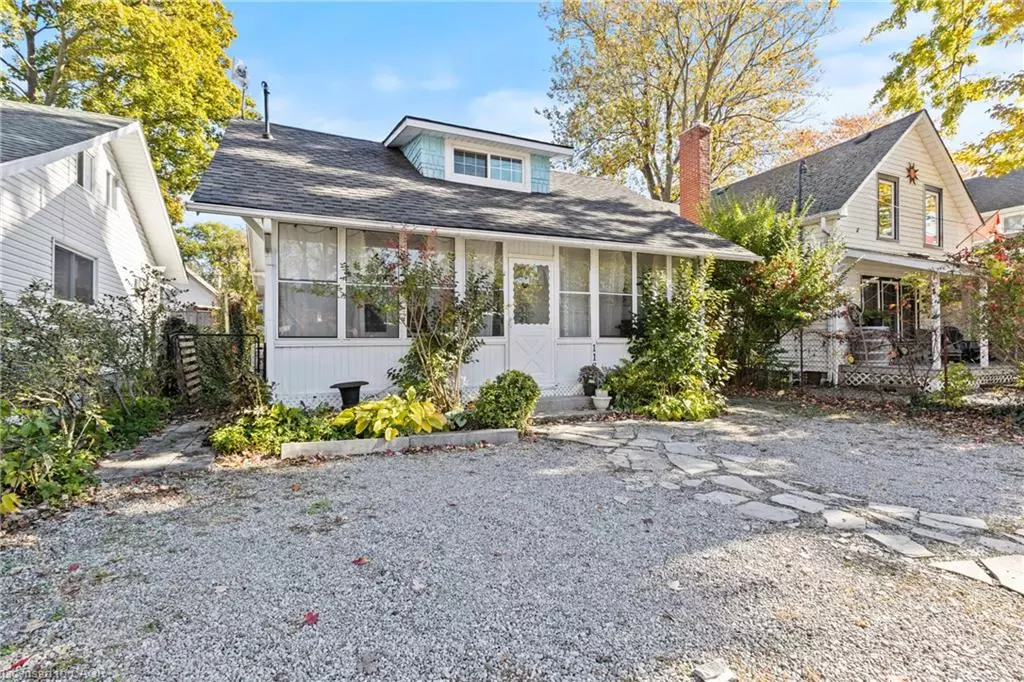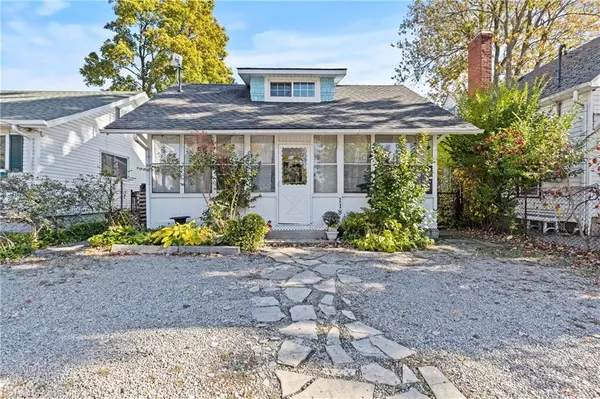
118 Lincoln Road E Crystal Beach, ON L0S 1B0
3 Beds
1 Bath
1,112 SqFt
UPDATED:
Key Details
Property Type Single Family Home
Sub Type Detached
Listing Status Active
Purchase Type For Sale
Square Footage 1,112 sqft
Price per Sqft $358
MLS Listing ID 40782012
Style 1.5 Storey
Bedrooms 3
Full Baths 1
Abv Grd Liv Area 1,112
Year Built 1912
Annual Tax Amount $1,964
Property Sub-Type Detached
Source Cornerstone
Property Description
Location
Province ON
County Niagara
Area Fort Erie
Zoning R3
Direction Head down Erie Rd, Go North on Derby then East on Lincoln Road (Lincoln is a one-way street).
Rooms
Other Rooms Shed(s)
Basement Crawl Space, Unfinished
Main Level Bedrooms 1
Bedroom 2 2
Kitchen 1
Interior
Interior Features Ceiling Fan(s)
Heating Baseboard, Electric, Fireplace-Gas, Other
Cooling Ductless, Wall Unit(s)
Fireplaces Number 1
Fireplaces Type Gas
Fireplace Yes
Appliance Dishwasher, Refrigerator, Stove
Exterior
Exterior Feature Year Round Living
Parking Features Gravel
Waterfront Description Lake Privileges
Roof Type Asphalt Shing
Porch Patio, Enclosed
Lot Frontage 35.1
Lot Depth 80.22
Garage No
Building
Lot Description Urban, Rectangular, Beach, City Lot, Library, Marina, Open Spaces, Park, Playground Nearby, Public Parking, Public Transit, Rec./Community Centre, School Bus Route, Shopping Nearby
Faces Head down Erie Rd, Go North on Derby then East on Lincoln Road (Lincoln is a one-way street).
Foundation Pillar/Post/Pier, Post & Pad
Sewer Sewer (Municipal)
Water Municipal
Architectural Style 1.5 Storey
Structure Type Aluminum Siding,Other
New Construction No
Schools
Elementary Schools John Brant, St George Catholic
High Schools Gfess, Dsbn Academy, Lakeshore Catholic
Others
Senior Community No
Tax ID 644630137
Ownership Freehold/None
Virtual Tour https://view.wayziemedia.com/order/56400123-501f-45f8-ee5b-08de1144f6fb?branding=false






