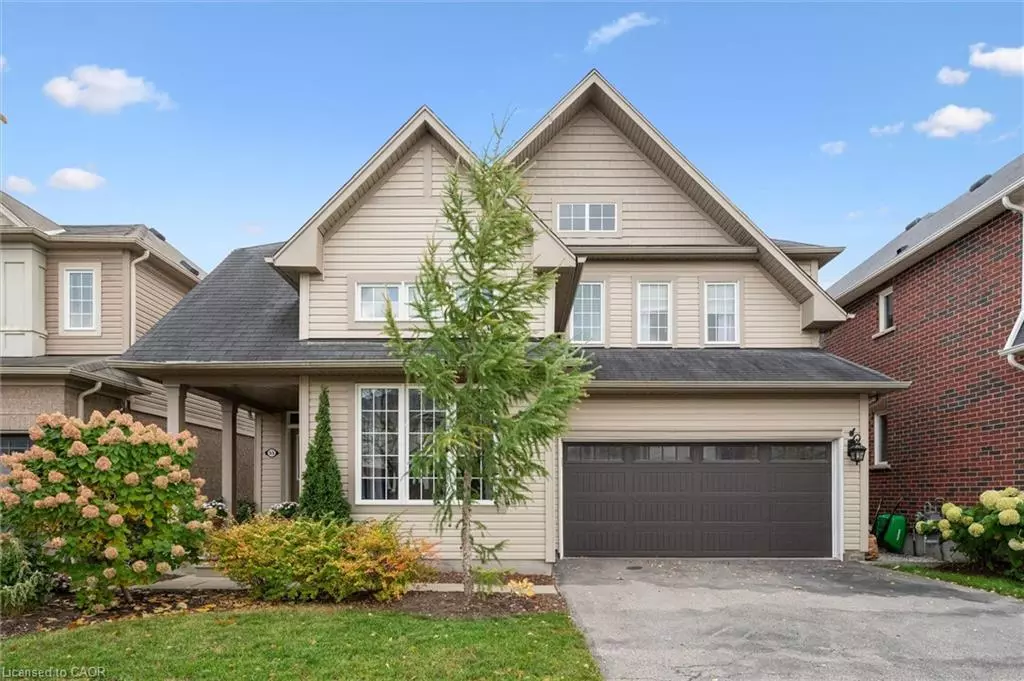
55 Wakefield Street Breslau, ON N0B 1M0
5 Beds
4 Baths
2,830 SqFt
UPDATED:
Key Details
Property Type Single Family Home
Sub Type Detached
Listing Status Active Under Contract
Purchase Type For Sale
Square Footage 2,830 sqft
Price per Sqft $353
MLS Listing ID 40784202
Style Two Story
Bedrooms 5
Full Baths 3
Half Baths 1
Abv Grd Liv Area 3,583
Year Built 2010
Annual Tax Amount $5,433
Property Sub-Type Detached
Source Cornerstone
Property Description
Location
Province ON
County Waterloo
Area 5 - Woolwich And Wellesley Township
Zoning A
Direction WOOLWICH TO SHEILDS TO WAKEFIELD
Rooms
Basement Walk-Out Access, Full, Finished
Bedroom 2 4
Kitchen 2
Interior
Interior Features Auto Garage Door Remote(s), Built-In Appliances, Central Vacuum, In-Law Floorplan
Heating Forced Air
Cooling Central Air
Fireplaces Number 3
Fireplaces Type Family Room, Recreation Room, Other
Fireplace Yes
Appliance Water Softener, Built-in Microwave, Dishwasher, Dryer, Refrigerator, Stove, Washer
Laundry Gas Dryer Hookup
Exterior
Parking Features Attached Garage, Asphalt
Garage Spaces 2.0
Fence Full
View Y/N true
View Park/Greenbelt
Roof Type Asphalt Shing
Porch Deck
Lot Frontage 44.26
Lot Depth 105.94
Garage Yes
Building
Lot Description Urban, Park, Playground Nearby, Quiet Area, Rec./Community Centre, Schools, Trails
Faces WOOLWICH TO SHEILDS TO WAKEFIELD
Foundation Concrete Perimeter
Sewer Sewer (Municipal)
Water Municipal
Architectural Style Two Story
Structure Type Vinyl Siding
New Construction No
Others
Senior Community No
Tax ID 227134039
Ownership Freehold/None
Virtual Tour https://unbranded.youriguide.com/55_wakefield_st_breslau_on/






