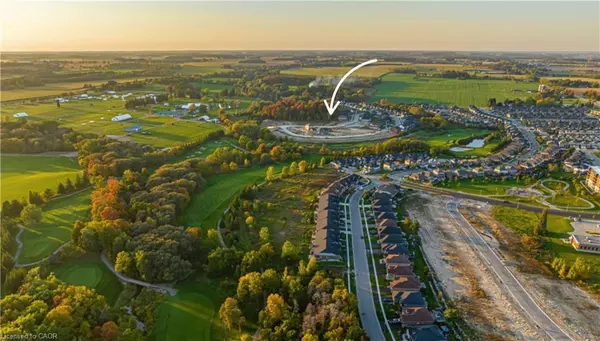
451 Masters Drive Woodstock, ON N4T 0L2
4 Beds
4 Baths
3,470 SqFt
Open House
Mon Nov 03, 12:00pm - 4:00pm
Wed Nov 05, 12:00pm - 4:00pm
Sat Nov 08, 12:00pm - 4:00pm
Sun Nov 09, 12:00pm - 4:00pm
Sun Nov 02, 12:00pm - 4:00pm
UPDATED:
Key Details
Property Type Single Family Home
Sub Type Detached
Listing Status Active
Purchase Type For Sale
Square Footage 3,470 sqft
Price per Sqft $397
MLS Listing ID 40784655
Style Two Story
Bedrooms 4
Full Baths 3
Half Baths 1
Abv Grd Liv Area 3,470
Property Sub-Type Detached
Source Cornerstone
Property Description
Location
Province ON
County Oxford
Area Woodstock
Zoning PUD-1
Direction Oxford Rd 17 to Masters Drive
Rooms
Basement Walk-Out Access, Full, Unfinished, Sump Pump
Bedroom 2 4
Kitchen 1
Interior
Interior Features Central Vacuum
Heating Forced Air
Cooling Central Air
Fireplaces Number 1
Fireplaces Type Gas
Fireplace Yes
Laundry Gas Dryer Hookup, In-Suite
Exterior
Parking Features Attached Garage, Garage Door Opener, Asphalt, Inside Entry, Tandem
Garage Spaces 3.0
View Y/N true
View Golf Course
Roof Type Asphalt Shing
Lot Frontage 60.0
Lot Depth 147.0
Garage Yes
Building
Lot Description Urban, Irregular Lot, Cul-De-Sac, Near Golf Course, Greenbelt, Hospital, Major Highway, Park, Place of Worship, Public Transit, Schools
Faces Oxford Rd 17 to Masters Drive
Foundation Poured Concrete
Sewer Sewer (Municipal)
Water Municipal-Metered
Architectural Style Two Story
Structure Type Brick,Stone
New Construction No
Schools
Elementary Schools Hickson Central Ps, St. Michaels -Woodstock
High Schools Woodstock Cl, St. Mary'S High
Others
Senior Community No
Tax ID 001001565
Ownership Freehold/None






