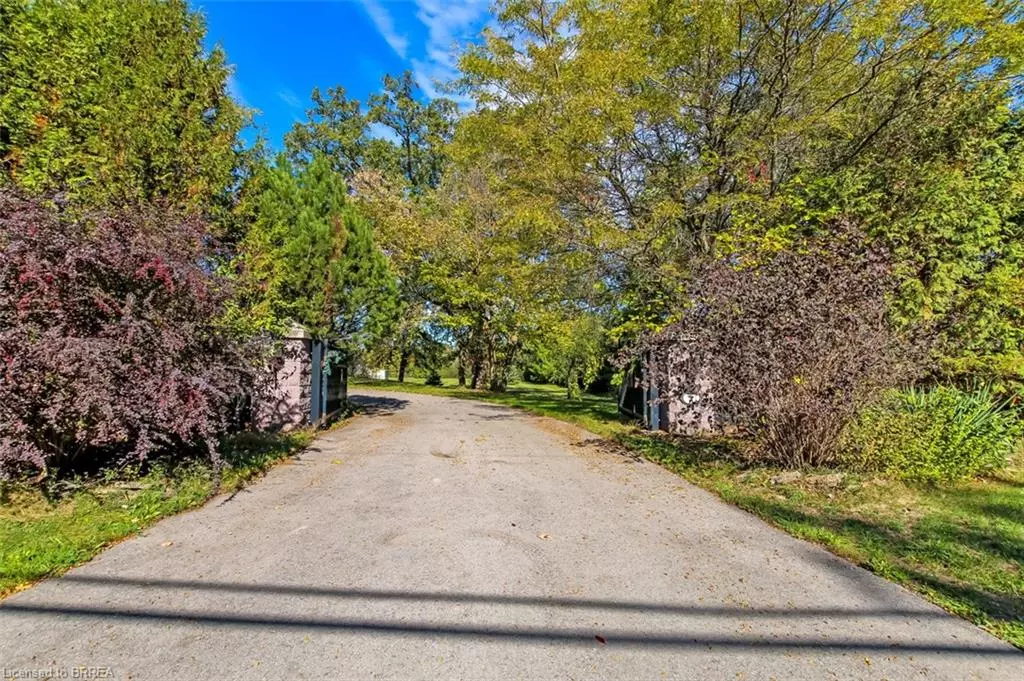
999 5 Concession W Flamborough, ON L9H 5E2
4 Beds
3 Baths
2,934 SqFt
UPDATED:
Key Details
Property Type Single Family Home
Sub Type Detached
Listing Status Active
Purchase Type For Sale
Square Footage 2,934 sqft
Price per Sqft $681
MLS Listing ID 40778640
Style Bungalow
Bedrooms 4
Full Baths 3
Abv Grd Liv Area 2,934
Year Built 1988
Annual Tax Amount $13,486
Lot Size 91.740 Acres
Acres 91.74
Property Sub-Type Detached
Source Brantford
Property Description
Location
Province ON
County Hamilton
Area 43 - Flamborough
Zoning P8, P7, P6, A2
Direction Middletown right om Concession 5W
Rooms
Other Rooms Barn(s), Greenhouse, Storage, Other
Basement None
Main Level Bedrooms 4
Kitchen 1
Interior
Interior Features Ceiling Fan(s), In-law Capability, Separate Heating Controls, Water Treatment
Heating Baseboard, Electric, Fireplace(s), Radiant Floor, Propane
Cooling None
Fireplaces Type Living Room, Propane
Fireplace Yes
Window Features Window Coverings
Appliance Built-in Microwave, Dishwasher, Dryer, Refrigerator, Stove, Washer
Laundry Main Level
Exterior
Exterior Feature Backs on Greenbelt, Privacy, Private Entrance, Storage Buildings
Parking Features Detached Garage, Asphalt
Garage Spaces 2.0
Pool In Ground, Salt Water
Utilities Available Internet Other, Propane
View Y/N true
View Forest, Trees/Woods
Roof Type Asphalt
Porch Patio, Enclosed
Lot Frontage 789.99
Garage Yes
Building
Lot Description Rural, Rectangular, Ample Parking, Campground, Greenbelt, Highway Access, Hobby Farm, Open Spaces, Quiet Area, School Bus Route, Trails
Faces Middletown right om Concession 5W
Foundation Concrete Perimeter, Slab
Sewer Septic Tank
Water Drilled Well
Architectural Style Bungalow
Structure Type Brick,Stone,Vinyl Siding
New Construction No
Others
Senior Community No
Tax ID 175430121
Ownership Freehold/None






