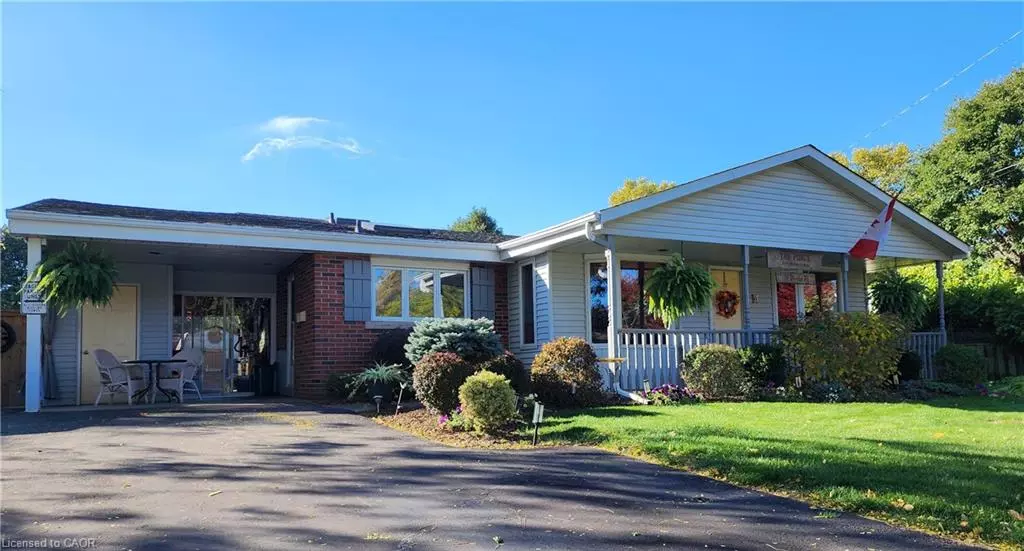
14 Marilyn Street Grimsby, ON L3M 1V2
2 Beds
1 Bath
1,129 SqFt
Open House
Sun Nov 09, 2:00pm - 4:00pm
UPDATED:
Key Details
Property Type Single Family Home
Sub Type Detached
Listing Status Active
Purchase Type For Sale
Square Footage 1,129 sqft
Price per Sqft $673
MLS Listing ID 40785019
Style Backsplit
Bedrooms 2
Full Baths 1
Abv Grd Liv Area 1,381
Year Built 1959
Annual Tax Amount $4,582
Property Sub-Type Detached
Source Cornerstone
Property Description
Step inside to discover an inviting open-concept layout. The living and dining areas flow seamlessly into a functional kitchen, perfect for entertaining or relaxing at home.
Outside, your personal retreat awaits. Enjoy summer days in the on ground pool, unwind in the hot tub, or host gatherings under the gazebo and outdoor cooking cabana. The wooden deck overlooks a beautifully landscaped yard with mature gardens and beautiful escarpment views — the ideal setting for both quiet mornings and lively evenings with friends.
Located near parks, schools, conveniences, and the newly rebuilt West Lincoln Memorial Hospital, this home combines peaceful in-town living with easy access to all local amenities, and minutes to highway.
Don't miss this opportunity to own a charming slice of Grimsby living — where comfort, convenience, and outdoor lifestyle meet!
Location
Province ON
County Niagara
Area Grimsby
Zoning R1
Direction South off Central to Leitch or Bedford Park, and turn right onto Marilyn.
Rooms
Other Rooms Gazebo
Basement Partial, Partially Finished
Bedroom 2 2
Kitchen 1
Interior
Interior Features Central Vacuum, Ceiling Fan(s)
Heating Forced Air, Natural Gas
Cooling Central Air
Fireplaces Type Electric
Fireplace Yes
Window Features Window Coverings
Appliance Instant Hot Water, Dishwasher, Dryer, Gas Stove, Hot Water Tank Owned, Microwave, Refrigerator, Washer
Laundry In Basement
Exterior
Exterior Feature Canopy
Parking Features Asphalt
Fence Full
Pool On Ground
Roof Type Asphalt Shing
Porch Deck, Porch
Lot Frontage 60.0
Lot Depth 130.0
Garage No
Building
Lot Description Urban, Rectangular, Cul-De-Sac, Hospital
Faces South off Central to Leitch or Bedford Park, and turn right onto Marilyn.
Foundation Block
Sewer Sewer (Municipal)
Water Municipal
Architectural Style Backsplit
Structure Type Brick,Vinyl Siding
New Construction No
Others
Senior Community No
Tax ID 460350106
Ownership Freehold/None






