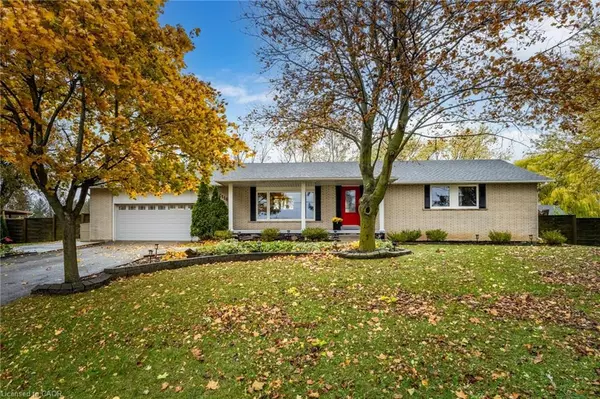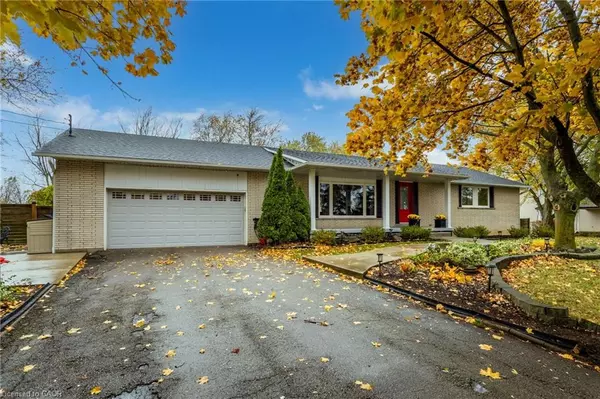
2116 Binbrook Road E Hamilton, ON L0R 1C0
4 Beds
2 Baths
1,350 SqFt
Open House
Sun Nov 09, 2:00pm - 4:00pm
UPDATED:
Key Details
Property Type Single Family Home
Sub Type Detached
Listing Status Active
Purchase Type For Sale
Square Footage 1,350 sqft
Price per Sqft $925
MLS Listing ID 40781103
Style Bungalow
Bedrooms 4
Full Baths 2
Abv Grd Liv Area 2,700
Year Built 1973
Annual Tax Amount $5,982
Property Sub-Type Detached
Source Cornerstone
Property Description
Experience the perfect blend of country charm and modern living in this beautifully updated all-brick bungalow, nestled on a spacious 3/4-acre lot with no neighbours in front or behind — offering peace, privacy, and picturesque views.
This 3+1 bedroom, 2-bathroom home has been completely updated from top to bottom. The main floor renovation (2015) showcases gorgeous hardwood floors, an open-concept living, dining, and kitchen area, and plenty of natural light throughout. The fully finished basement (2020) extends your living space with a second kitchen, recreation room, extra bedroom, and modern finishes — perfect for family gatherings or an in-law setup.
Step outside to your backyard oasis, featuring a 20x40 in-ground heated saltwater pool, a massive 900 sq. ft. deck (2020), and a new shed (2025) — perfect for storage or a workshop. The property also includes a new roof (2025), updated septic system (2015), and a double-car garage plus half bay. The extra-long driveway fits up to 10 cars — ideal for family and guests.
Enjoy true country living just 2 minutes from town and 10 minutes to the highway, giving you the best of both worlds — quiet rural life with quick access to all amenities.
Too many upgrades to list — this property truly has it all!
Don't miss your chance to own a piece of country paradise just minutes from the heart of Binbrook.
Location
Province ON
County Hamilton
Area 53 - Glanbrook
Zoning A1
Direction From Highway 56 & Binbrook Rd: Head east on Binbrook Rd home is your left From Hendershot Rd & Binbrook Rd: Head west on Binbrook Rd it will be on your right
Rooms
Other Rooms Gazebo, Shed(s)
Basement Full, Finished, Sump Pump
Main Level Bedrooms 3
Kitchen 2
Interior
Interior Features High Speed Internet, Auto Garage Door Remote(s), Built-In Appliances, Floor Drains, In-Law Floorplan, Upgraded Insulation, Water Treatment
Heating Forced Air, Natural Gas
Cooling Central Air
Fireplace No
Window Features Window Coverings
Appliance Water Heater, Water Softener, Built-in Microwave, Dishwasher, Dryer, Freezer, Gas Stove, Refrigerator, Washer
Laundry Laundry Room, Main Level
Exterior
Exterior Feature Landscape Lighting
Parking Features Attached Garage, Garage Door Opener, Asphalt
Garage Spaces 2.5
Pool In Ground, Salt Water
Utilities Available Cable Connected, Cell Service, Electricity Connected, Natural Gas Connected, Recycling Pickup, Phone Connected
View Y/N true
View Park/Greenbelt, Trees/Woods
Roof Type Asphalt Shing
Handicap Access Multiple Entrances, Open Floor Plan
Porch Deck
Lot Frontage 150.0
Lot Depth 175.0
Garage Yes
Building
Lot Description Rural, Airport, Ample Parking, Campground, Near Golf Course, Greenbelt, Library, Park, Place of Worship, Playground Nearby, Public Parking, Quiet Area, Rec./Community Centre, School Bus Route, Schools, Shopping Nearby, Trails
Faces From Highway 56 & Binbrook Rd: Head east on Binbrook Rd home is your left From Hendershot Rd & Binbrook Rd: Head west on Binbrook Rd it will be on your right
Foundation Concrete Block
Sewer Septic Tank
Water Drilled Well
Architectural Style Bungalow
Structure Type Aluminum Siding,Brick
New Construction No
Schools
Elementary Schools St. Matthews Catholic Elementary And Bellmo0Re Public Elementary
High Schools Bishop Ryan And Saltfleet High School
Others
Senior Community No
Tax ID 173840004
Ownership Freehold/None






