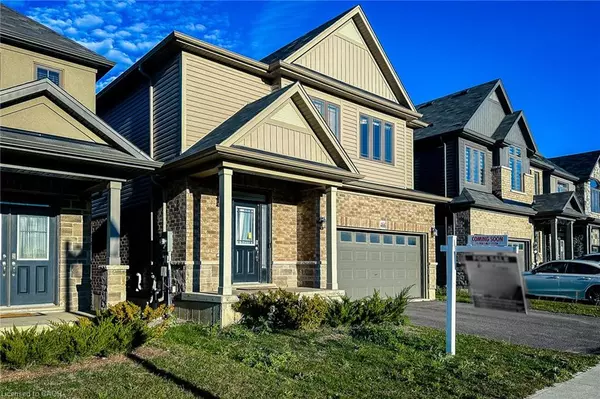
466 Blackburn Drive Brantford, ON N3T 0T1
4 Beds
3 Baths
2,049 SqFt
Open House
Sat Nov 08, 2:00pm - 4:00pm
Sun Nov 09, 2:00pm - 4:00pm
UPDATED:
Key Details
Property Type Single Family Home
Sub Type Detached
Listing Status Active
Purchase Type For Sale
Square Footage 2,049 sqft
Price per Sqft $402
MLS Listing ID 40784787
Style Two Story
Bedrooms 4
Full Baths 2
Half Baths 1
Abv Grd Liv Area 2,049
Year Built 2022
Annual Tax Amount $5,547
Property Sub-Type Detached
Source Cornerstone
Property Description
Location
Province ON
County Brantford
Area 2067 - West Brant
Zoning H-R1D-6
Direction Conklin Rd >>Shellard Ln >> Blackburn Dr
Rooms
Basement Full, Unfinished
Bedroom 2 4
Kitchen 1
Interior
Interior Features Other
Heating Natural Gas
Cooling Central Air
Fireplace No
Appliance Water Heater, Stove
Laundry In Basement
Exterior
Parking Features Attached Garage, Built-In
Garage Spaces 2.0
Waterfront Description River/Stream
Roof Type Asphalt Shing
Lot Frontage 36.17
Lot Depth 81.65
Garage Yes
Building
Lot Description Urban, Park, Public Transit, Rec./Community Centre, Schools, Other
Faces Conklin Rd >>Shellard Ln >> Blackburn Dr
Foundation Concrete Perimeter
Sewer Sewer (Municipal)
Water Municipal
Architectural Style Two Story
Structure Type Brick,Vinyl Siding
New Construction No
Others
Senior Community No
Tax ID 320682698
Ownership Freehold/None






