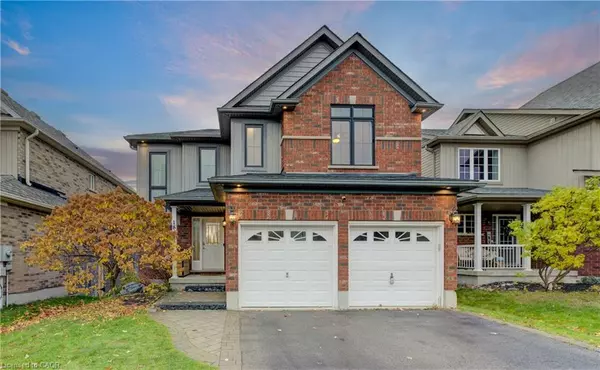
184 Hilltop Drive Ayr, ON N0B 1E0
3 Beds
3 Baths
1,850 SqFt
UPDATED:
Key Details
Property Type Single Family Home
Sub Type Single Family Residence
Listing Status Active
Purchase Type For Sale
Square Footage 1,850 sqft
Price per Sqft $454
MLS Listing ID 40785832
Style Two Story
Bedrooms 3
Full Baths 2
Half Baths 1
Abv Grd Liv Area 1,850
Year Built 2008
Annual Tax Amount $4,935
Property Sub-Type Single Family Residence
Source Cornerstone
Property Description
Location
Province ON
County Waterloo
Area 16 - N. Dumfries Twp. (W. Of 24 - Rural W.)
Zoning 4D
Direction From Swan Street turn onto Hilltop Drive
Rooms
Other Rooms Shed(s)
Basement Full, Partially Finished, Sump Pump
Kitchen 1
Interior
Interior Features Ceiling Fan(s), Central Vacuum Roughed-in
Heating Forced Air, Natural Gas
Cooling Central Air
Fireplace No
Appliance Water Heater, Water Softener, Built-in Microwave, Dishwasher, Dryer, Gas Stove, Washer
Laundry Laundry Room, Upper Level
Exterior
Parking Features Attached Garage, Asphalt, Inside Entry
Garage Spaces 2.0
Fence Full
Roof Type Asphalt Shing
Porch Deck
Lot Frontage 39.96
Lot Depth 147.64
Garage Yes
Building
Lot Description Urban, Rectangular, Park, Playground Nearby, Schools, Shopping Nearby
Faces From Swan Street turn onto Hilltop Drive
Foundation Poured Concrete
Sewer Sewer (Municipal)
Water Municipal
Architectural Style Two Story
Structure Type Brick,Vinyl Siding
New Construction No
Others
Senior Community false
Tax ID 227160710
Ownership Freehold/None






