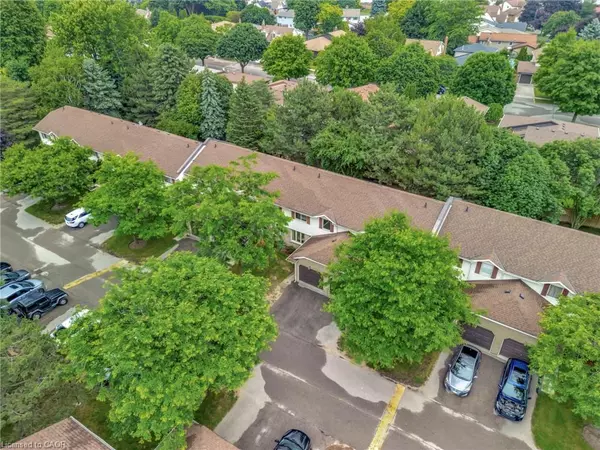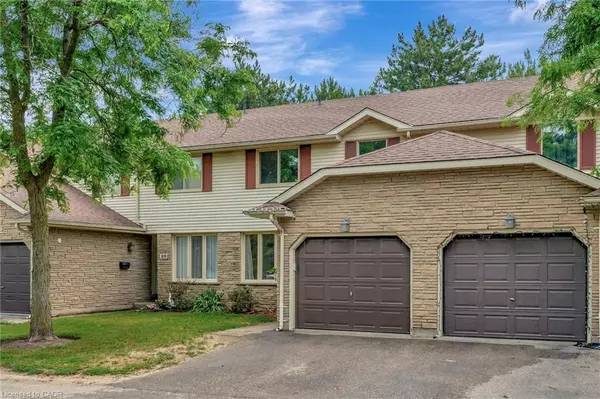
476 Kingscourt Drive #19 Waterloo, ON N2K 3R3
3 Beds
2 Baths
1,303 SqFt
Open House
Sun Nov 09, 2:00pm - 4:00pm
UPDATED:
Key Details
Property Type Townhouse
Sub Type Row/Townhouse
Listing Status Active
Purchase Type For Sale
Square Footage 1,303 sqft
Price per Sqft $399
MLS Listing ID 40785422
Style Two Story
Bedrooms 3
Full Baths 1
Half Baths 1
HOA Fees $495/mo
HOA Y/N Yes
Abv Grd Liv Area 1,303
Year Built 1987
Annual Tax Amount $3,318
Property Sub-Type Row/Townhouse
Source Cornerstone
Property Description
Step into the freshly renovated kitchen (2025), featuring crisp white shaker cabinetry, elegant quartz countertops, and brand-new stainless steel appliances that make both everyday cooking and entertaining a joy. The bright, open-concept main floor offers a spacious living and dining area that flows seamlessly to your new stone patio—a private retreat perfect for morning coffee, summer BBQs, or simply relaxing outdoors.
Upstairs, discover three generous bedrooms, including a serene primary suite with an oversized walk-in closet. The bathrooms have been refreshed with modern vanities with quartz countertops. The lower level provides endless potential—whether you envision a cozy rec room, home gym, office, or creative space, there's plenty of room to grow. Every detail has been thoughtfully updated, including a new furnace and A/C (2024) and new water softener (2024), ensuring years of worry-free ownership.
Even better, the condo fees cover the roof, exterior doors, windows, and all exterior maintenance. Spend less time on upkeep and more time enjoying life with all the snow removal and lawn care taken care of for you.
With garage parking, a private driveway, and proximity to Conestoga Mall, the LRT, scenic trails, schools, and every urban convenience, you'll love the balance of accessibility and tranquility this location offers.
Stylish, spacious, and smartly updated—Unit 19 Kingscourt Drive is more than a home; it's your fresh start in one of Waterloo's most desirable neighbourhoods.
Location
Province ON
County Waterloo
Area 1 - Waterloo East
Zoning R8
Direction Davenport to Kingscourt
Rooms
Basement Full, Unfinished
Bedroom 2 3
Kitchen 1
Interior
Heating Forced Air, Natural Gas
Cooling Central Air
Fireplace No
Appliance Water Heater Owned, Water Softener, Built-in Microwave, Dishwasher, Dryer, Refrigerator, Washer
Exterior
Parking Features Attached Garage
Garage Spaces 1.0
Roof Type Asphalt Shing
Garage Yes
Building
Lot Description Urban, Ample Parking, Highway Access, Open Spaces, Park, Playground Nearby, Public Transit, Regional Mall, Shopping Nearby
Faces Davenport to Kingscourt
Sewer Sewer (Municipal)
Water Municipal-Metered
Architectural Style Two Story
Structure Type Brick Veneer,Vinyl Siding
New Construction No
Schools
Elementary Schools Sandowne(Jk-6), Lincoln Heights (7-8), St. Luke'S(Jk-8)
High Schools Bluevale, St.David'S
Others
HOA Fee Include Insurance,Building Maintenance,C.A.M.,Common Elements,Doors ,Property Management Fees,Roof,Windows
Senior Community No
Tax ID 231120019
Ownership Condominium
Virtual Tour https://unbranded.youriguide.com/19_467_kingscourt_dr_waterloo_on/






