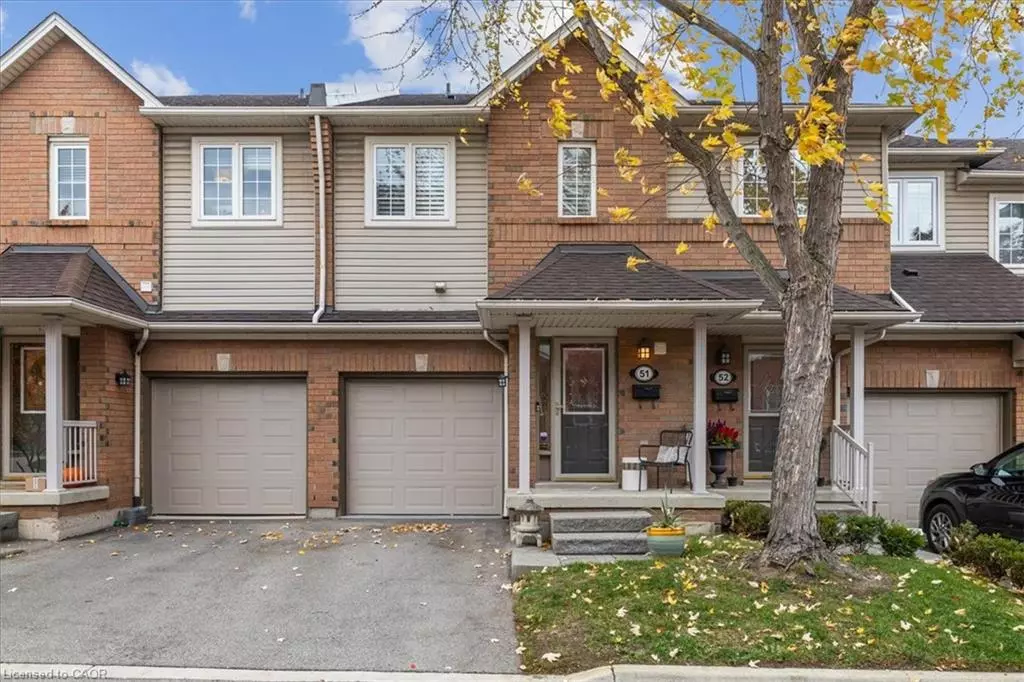
100 Beddoe Drive #51 Hamilton, ON L8P 4Z2
2 Beds
4 Baths
1,415 SqFt
Open House
Sun Nov 16, 2:00pm - 4:00pm
UPDATED:
Key Details
Property Type Townhouse
Sub Type Row/Townhouse
Listing Status Active
Purchase Type For Sale
Square Footage 1,415 sqft
Price per Sqft $515
MLS Listing ID 40785682
Style Two Story
Bedrooms 2
Full Baths 3
Half Baths 1
HOA Fees $490/mo
HOA Y/N Yes
Abv Grd Liv Area 1,415
Year Built 2001
Annual Tax Amount $5,523
Property Sub-Type Row/Townhouse
Source Cornerstone
Property Description
Location
Province ON
County Hamilton
Area 12 - Hamilton West
Zoning K
Direction QEW - to 403 W - exit on Aberdeen Ave - continue on Aberdeen Ave to Beddoe Dr
Rooms
Basement Full, Finished
Bedroom 2 2
Kitchen 1
Interior
Interior Features Auto Garage Door Remote(s), Built-In Appliances
Heating Forced Air
Cooling Central Air
Fireplaces Number 1
Fireplaces Type Electric, Recreation Room
Fireplace Yes
Window Features Window Coverings
Appliance Dishwasher, Dryer, Microwave, Refrigerator, Stove, Washer, Wine Cooler
Laundry Laundry Room
Exterior
Parking Features Attached Garage, Asphalt
Garage Spaces 1.0
Roof Type Asphalt Shing
Street Surface Paved
Garage Yes
Building
Lot Description Urban, Rectangular, Near Golf Course, Park, School Bus Route, Schools
Faces QEW - to 403 W - exit on Aberdeen Ave - continue on Aberdeen Ave to Beddoe Dr
Foundation Poured Concrete
Sewer Sewer (Municipal)
Water Municipal
Architectural Style Two Story
Structure Type Aluminum Siding,Brick
New Construction No
Schools
Elementary Schools Earl Kitchener/Kanetskare/St. Joseph
High Schools Westdale/St. Mary Css
Others
HOA Fee Include Insurance,Building Maintenance,Common Elements,Maintenance Grounds,Parking,Property Management Fees,Water
Senior Community No
Tax ID 183380051
Ownership Condominium
Virtual Tour https://media.otbxair.com/100-Beddoe-Dr-51-1






