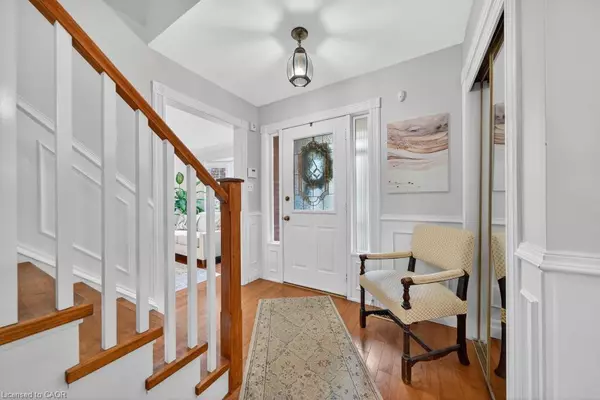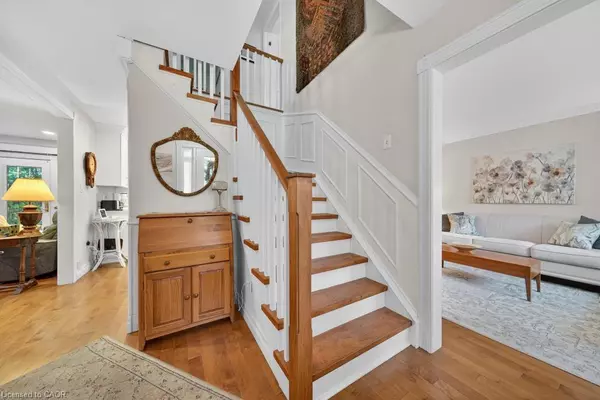
677 Powell Court Burlington, ON L7R 3E7
5 Beds
4 Baths
1,935 SqFt
Open House
Sun Nov 09, 2:00pm - 4:00pm
UPDATED:
Key Details
Property Type Single Family Home
Sub Type Detached
Listing Status Active
Purchase Type For Sale
Square Footage 1,935 sqft
Price per Sqft $763
MLS Listing ID 40785712
Style Two Story
Bedrooms 5
Full Baths 3
Half Baths 1
Abv Grd Liv Area 2,866
Year Built 1984
Annual Tax Amount $6,509
Property Sub-Type Detached
Source Cornerstone
Property Description
downtown Burlington! This beautifully maintained property features updated windows, elegant
California shutters, and Maple hardwood flooring throughout the main and upper levels.
Enjoy inside entry to your double car garage, renovated laundry room and kitchen, cozy
family room with gas fireplace and walk out to deck (2022) and yard, bright living room
and separate dining area. Hardwood stairs lead to spacious bedrooms, the primary room
includes a large walk-in closet and 3pc ensuite.
The finished basement offers a 3-piece bath, sauna (2018), 5th bedroom, storage room and
workshop area—perfect for guests or hobby space. Enjoy the private, fully fenced backyard
with a spacious deck—ideal for entertaining. Just minutes to the lake, parks, shops, schools and all
that downtown Burlington has to offer! Kitchen and appliances (2017), Furnace (2023),
windows and roof (2007), AC (2010). This beauty is move in ready.
Location
Province ON
County Halton
Area 31 - Burlington
Zoning R3.2
Direction Prospect to Ashley to Redfern to Powell
Rooms
Basement Full, Finished
Bedroom 2 4
Kitchen 1
Interior
Interior Features Auto Garage Door Remote(s), Central Vacuum, Sauna
Heating Forced Air, Natural Gas
Cooling Central Air
Fireplaces Number 2
Fireplaces Type Family Room
Fireplace Yes
Appliance Dishwasher, Dryer, Refrigerator, Stove, Washer
Laundry Inside, Lower Level
Exterior
Parking Features Attached Garage, Garage Door Opener, Built-In, Inside Entry
Garage Spaces 2.0
View Y/N true
View Garden
Roof Type Asphalt Shing
Porch Deck
Lot Frontage 55.9
Lot Depth 108.47
Garage Yes
Building
Lot Description Urban, Arts Centre, Dog Park, City Lot, Hospital, Library, Major Highway, Park, Public Parking, Public Transit, Schools
Faces Prospect to Ashley to Redfern to Powell
Foundation Poured Concrete
Sewer Sewer (Municipal)
Water Municipal
Architectural Style Two Story
Structure Type Brick,Vinyl Siding
New Construction No
Schools
Elementary Schools Tom Thompson/Central Public/St.John'S
High Schools Central High/Assumption
Others
Senior Community No
Tax ID 070720084
Ownership Freehold/None
Virtual Tour https://show.tours/6QJNVzV6






