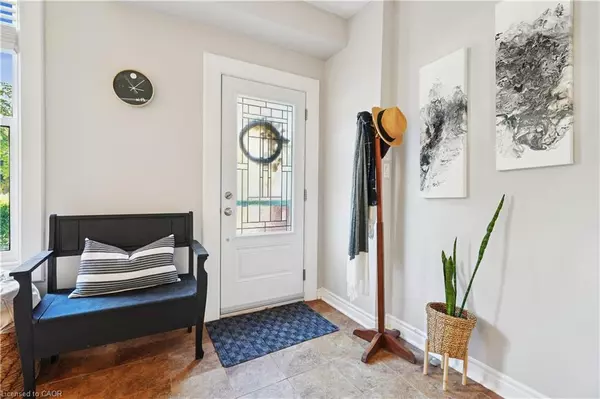
2055 Embleton Road Brampton, ON L6Y 0E9
2 Beds
1 Bath
910 SqFt
Open House
Sat Nov 08, 2:00pm - 4:00pm
UPDATED:
Key Details
Property Type Single Family Home
Sub Type Single Family Residence
Listing Status Active
Purchase Type For Sale
Square Footage 910 sqft
Price per Sqft $857
MLS Listing ID 40786398
Style Two Story
Bedrooms 2
Full Baths 1
Abv Grd Liv Area 910
Annual Tax Amount $4,106
Property Sub-Type Single Family Residence
Source Cornerstone
Property Description
Location
Province ON
County Peel
Area Br - Brampton
Zoning A1
Direction Mississauga Rd to Embleton Rd
Rooms
Basement Partial, Unfinished
Bedroom 2 2
Kitchen 1
Interior
Interior Features Auto Garage Door Remote(s)
Heating Forced Air, Natural Gas
Cooling Central Air
Fireplace No
Appliance Dishwasher, Dryer, Microwave, Refrigerator, Stove, Washer
Laundry Main Level
Exterior
Parking Features Detached Garage, Garage Door Opener
Garage Spaces 1.0
Roof Type Asphalt Shing
Lot Frontage 25.0
Lot Depth 115.0
Garage Yes
Building
Lot Description Urban, Park, Place of Worship, Schools
Faces Mississauga Rd to Embleton Rd
Foundation Stone
Sewer Septic Tank
Water Municipal
Architectural Style Two Story
Structure Type Aluminum Siding
New Construction No
Others
Senior Community No
Tax ID 140880028
Ownership Freehold/None
Virtual Tour https://www.relahq.com/mls/216063246






