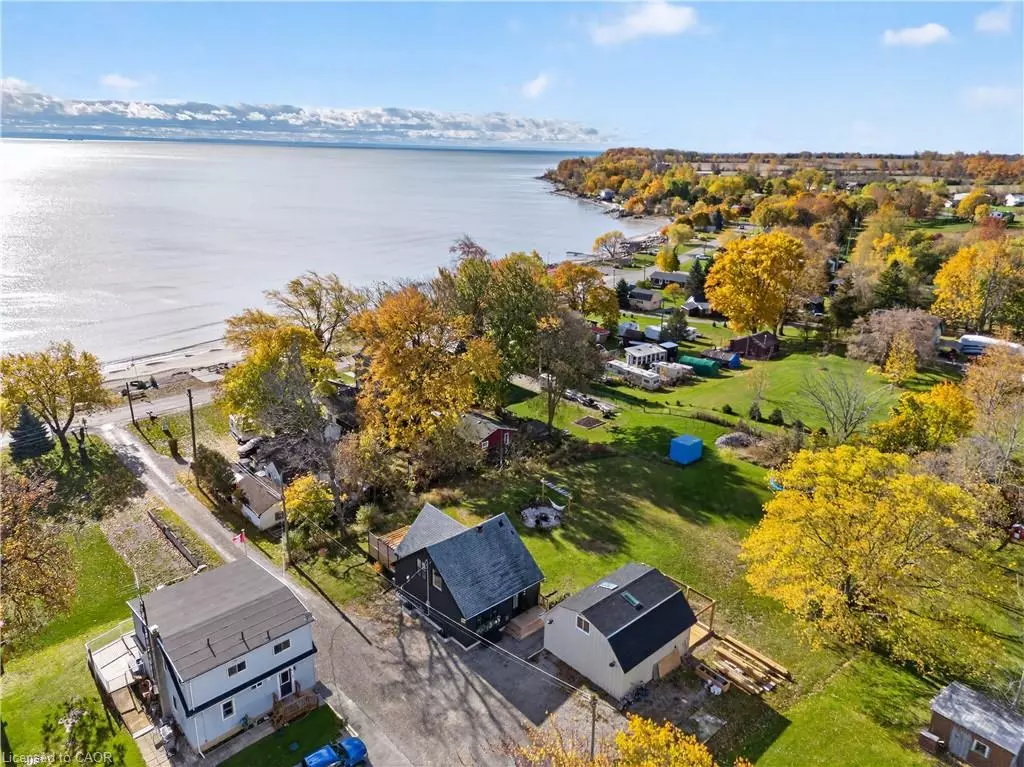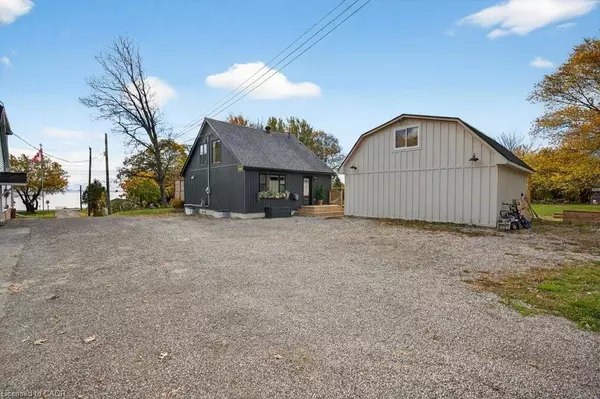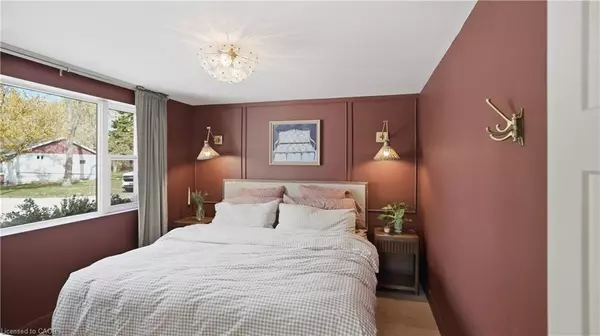
5 Lees Line Lowbanks, ON N0A 1K0
4 Beds
3 Baths
1,403 SqFt
Open House
Sun Nov 09, 2:00am - 4:00pm
UPDATED:
Key Details
Property Type Single Family Home
Sub Type Detached
Listing Status Active
Purchase Type For Sale
Square Footage 1,403 sqft
Price per Sqft $662
MLS Listing ID 40786674
Style 1.5 Storey
Bedrooms 4
Full Baths 2
Half Baths 1
Abv Grd Liv Area 2,181
Annual Tax Amount $3,236
Lot Size 1.650 Acres
Acres 1.65
Property Sub-Type Detached
Source Cornerstone
Property Description
Location
Province ON
County Haldimand
Area Dunnville
Zoning D A10F2
Direction North Shore to Lees Line
Rooms
Other Rooms Other
Basement Full, Finished
Main Level Bedrooms 1
Bedroom 2 2
Kitchen 1
Interior
Interior Features High Speed Internet, Built-In Appliances
Heating Forced Air, Natural Gas
Cooling Central Air
Fireplaces Number 1
Fireplaces Type Electric, Recreation Room
Fireplace Yes
Appliance Water Heater Owned, Water Purifier
Laundry In Basement
Exterior
Parking Features Detached Garage, Gravel
Garage Spaces 1.0
Utilities Available Electricity Connected, Natural Gas Connected
Waterfront Description Lake,Direct Waterfront,Water Access Deeded,Beach Front,Access to Water
Roof Type Shingle
Porch Deck
Lot Frontage 17.74
Garage Yes
Building
Lot Description Rural, Beach, Cul-De-Sac, Near Golf Course
Faces North Shore to Lees Line
Foundation Poured Concrete
Sewer Septic Tank
Water Dug Well
Architectural Style 1.5 Storey
Structure Type Vinyl Siding,Other
New Construction No
Others
Senior Community No
Tax ID 381000372
Ownership Freehold/None
Virtual Tour https://unbranded.youriguide.com/5_lees_line_lowbanks_on/






