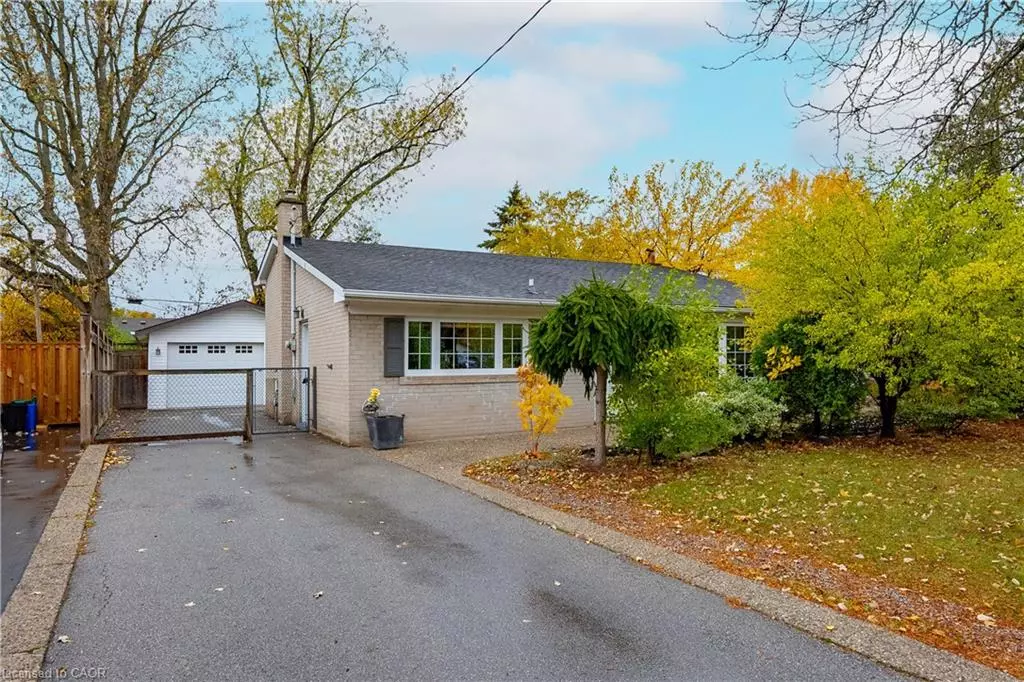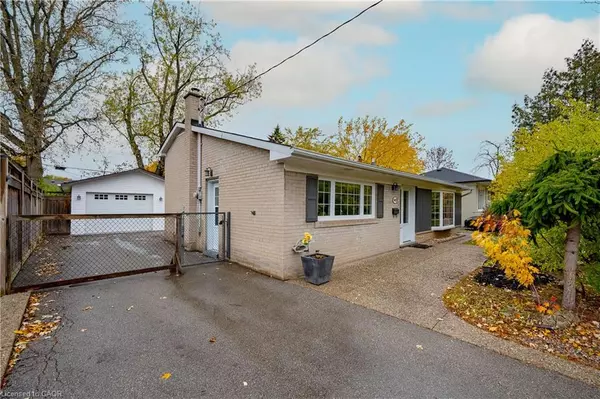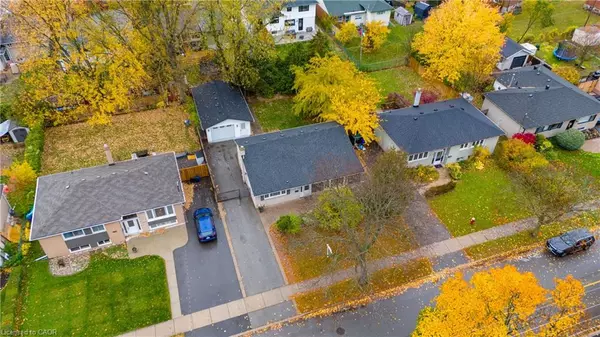
5433 Spruce Avenue Burlington, ON L7L 1N8
3 Beds
2 Baths
1,063 SqFt
Open House
Sun Nov 09, 2:00pm - 4:00pm
UPDATED:
Key Details
Property Type Single Family Home
Sub Type Detached
Listing Status Active
Purchase Type For Sale
Square Footage 1,063 sqft
Price per Sqft $936
MLS Listing ID 40786796
Style Backsplit
Bedrooms 3
Full Baths 2
Abv Grd Liv Area 1,063
Annual Tax Amount $4,956
Property Sub-Type Detached
Source Cornerstone
Property Description
Inside, you'll find a spacious living room with a bay window, cathedral ceiling, and cozy fireplace, creating a warm and inviting atmosphere. The updated kitchen features ample counter and cabinet space, tiled floors, and a double sink, ideal for everyday cooking and entertaining. The main and second levels showcase hardwood flooring throughout and three well-sized bedrooms with plenty of natural light. The finished lower level provides a generous recreation room with a second fireplace — perfect for family gatherings or a cozy media retreat — plus a full 3-piece bathroom and laundry area.
Set on a 60' x 105' lot, this property offers ample outdoor space with a private, fully fenced backyard, landscaped gardens, and a detached garage with parking for up to five vehicles.
Elizabeth Gardens is known for its mature trees, quiet streets, and proximity to the lakefront, parks, trails, and shopping. Families will appreciate access to top-rated local schools including John T. Tuck Public School (8.6/10), Pineland Public School (8.2/10), and Nelson High School (8.5/10). Enjoy quick access to GO Transit, QEW, and Appleby Village, making commuting and weekend errands effortless.
This delightful home offers a rare blend of comfort, convenience, and community — an ideal choice for families or professionals seeking a beautiful place to call home in one of Burlington's most sought-after neighbourhoods.
Location
Province ON
County Halton
Area 33 - Burlington
Zoning R2.3
Direction New St and Hampton Heath
Rooms
Basement Crawl Space, Finished
Bedroom 2 3
Kitchen 1
Interior
Interior Features Central Vacuum
Heating Forced Air, Natural Gas
Cooling Central Air
Fireplaces Number 3
Fireplaces Type Family Room, Free Standing, Living Room, Gas, Wood Burning, Other
Fireplace Yes
Laundry In Basement, In-Suite
Exterior
Exterior Feature Landscaped
Parking Features Detached Garage, Asphalt, Other
Garage Spaces 1.5
Fence Full
Waterfront Description Lake/Pond
Roof Type Asphalt Shing
Porch Patio
Lot Frontage 60.0
Lot Depth 105.0
Garage Yes
Building
Lot Description Urban, Rectangular, Landscaped, Park, Public Transit, Schools
Faces New St and Hampton Heath
Foundation Concrete Block
Sewer Sewer (Municipal)
Water Municipal-Metered
Architectural Style Backsplit
Structure Type Brick
New Construction No
Others
Senior Community No
Tax ID 070070252
Ownership Freehold/None
Virtual Tour https://youtu.be/n5NrtBYDjG4?si=NbcP-gPxArHJpXxd






