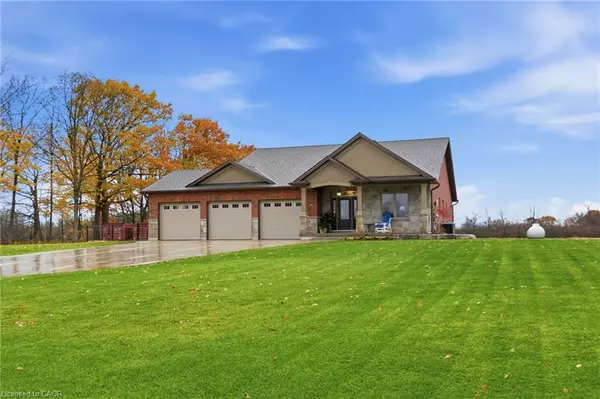
4343 Highway 3 Cayuga, ON N0A 1E0
4 Beds
3 Baths
1,658 SqFt
UPDATED:
Key Details
Property Type Single Family Home
Sub Type Detached
Listing Status Active
Purchase Type For Sale
Square Footage 1,658 sqft
Price per Sqft $784
MLS Listing ID 40786556
Style Bungalow
Bedrooms 4
Full Baths 3
Abv Grd Liv Area 1,658
Year Built 2020
Annual Tax Amount $6,436
Property Sub-Type Detached
Source Cornerstone
Property Description
Location
Province ON
County Haldimand
Area Cayuga
Zoning H A11F1
Direction Highway 3 from downtown Cayuga, property on the right, directly across from Cayuga Golf Club
Rooms
Basement Full, Finished, Sump Pump
Main Level Bedrooms 3
Kitchen 1
Interior
Interior Features Air Exchanger, Auto Garage Door Remote(s), Built-In Appliances, Sewage Pump, Water Treatment
Heating Forced Air, Propane
Cooling Central Air
Fireplace No
Appliance Water Heater Owned, Water Purifier, Dishwasher, Dryer, Hot Water Tank Owned, Microwave, Refrigerator, Stove, Washer
Laundry Electric Dryer Hookup, Inside, Main Level
Exterior
Exterior Feature Landscaped
Parking Features Attached Garage, Garage Door Opener, Concrete
Garage Spaces 3.0
Utilities Available Internet Other, Other, Propane
View Y/N true
View Clear, Golf Course, Pasture, Trees/Woods
Roof Type Asphalt Shing
Street Surface Paved
Handicap Access Level within Dwelling, Open Floor Plan
Porch Patio, Porch, Enclosed
Lot Frontage 199.0
Lot Depth 199.0
Garage Yes
Building
Lot Description Rural, Square, Ample Parking, Near Golf Course, Open Spaces, Quiet Area, School Bus Route
Faces Highway 3 from downtown Cayuga, property on the right, directly across from Cayuga Golf Club
Foundation Poured Concrete
Sewer Septic Tank
Water Cistern
Architectural Style Bungalow
Structure Type Brick,Stone,Stucco
New Construction No
Others
Senior Community No
Tax ID 382220207
Ownership Freehold/None
Virtual Tour https://unbranded.youriguide.com/4343_on_3_decewsville_on






