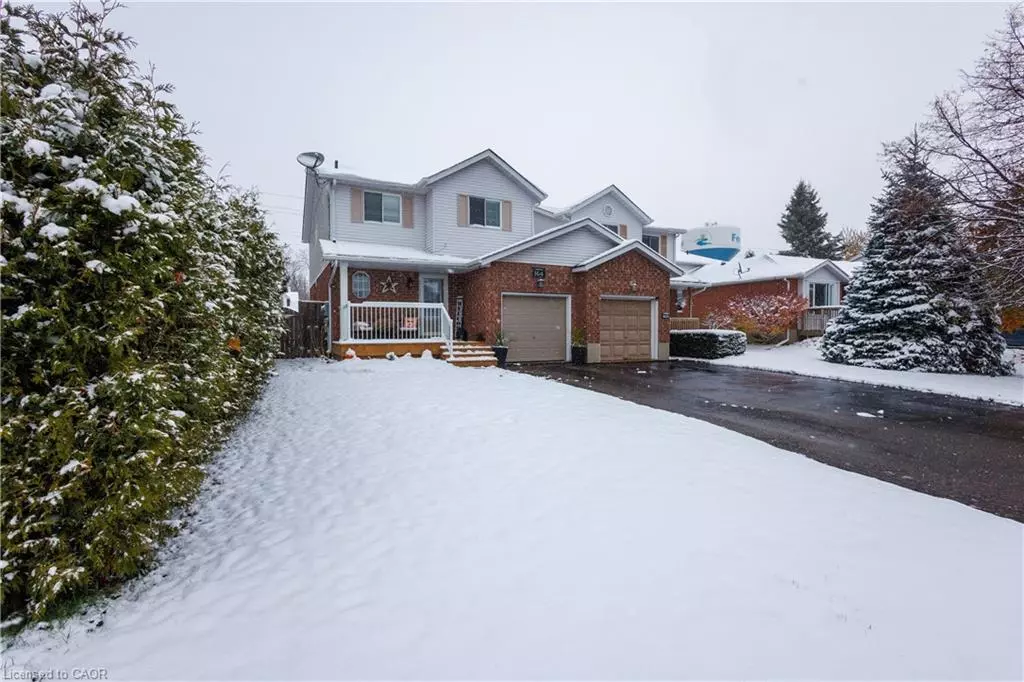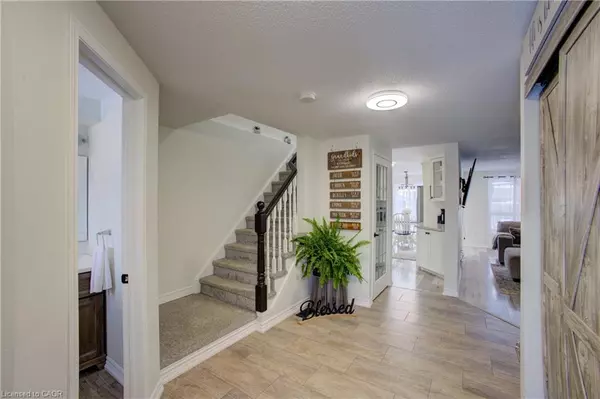
164 Tait Crescent Fergus, ON N1M 3P5
3 Beds
2 Baths
1,430 SqFt
Open House
Sun Nov 16, 2:00pm - 4:00pm
UPDATED:
Key Details
Property Type Single Family Home
Sub Type Single Family Residence
Listing Status Active
Purchase Type For Sale
Square Footage 1,430 sqft
Price per Sqft $471
MLS Listing ID 40786529
Style Two Story
Bedrooms 3
Full Baths 1
Half Baths 1
Abv Grd Liv Area 2,029
Year Built 1995
Annual Tax Amount $3,428
Property Sub-Type Single Family Residence
Source Cornerstone
Property Description
From the moment you enter, you'll notice the care and attention that define every detail. The stunning Barzotti kitchen serves as the heart of the home, combining elegance and functionality with premium finishes, ample storage, and a layout ideal for both daily living and entertaining. The open concept main floor flows effortlessly between the kitchen, dining, and living spaces, creating an inviting atmosphere that feels both refined and relaxed.
Upstairs, each bedroom offers generous space, abundant natural light, and a sense of calm, while the updated bathrooms reflect contemporary taste and quality craftsmanship. The fully finished basement extends your living space, perfect for a family recreation room, gym, home office, or cozy media retreat.
Step outside to the private backyard, a peaceful oasis surrounded by mature trees and lush landscaping. Whether hosting summer gatherings, enjoying playtime with family, or unwinding in the evening, this outdoor setting provides the perfect backdrop.
Located near excellent schools, scenic parks, local shops, and amenities, this home delivers both comfort and convenience in one of Fergus's most sought after areas. With timeless appeal, modern upgrades, and a welcoming community, this property offers an exceptional place to call home.
Location
Province ON
County Wellington
Area Centre Wellington
Zoning R2
Direction Turn left at Scotland St, Left at Millburn Blvd, Left onto Tait Cres
Rooms
Other Rooms Gazebo, Shed(s)
Basement Full, Finished
Bedroom 2 3
Kitchen 1
Interior
Interior Features High Speed Internet
Heating Forced Air, Natural Gas
Cooling Central Air
Fireplace No
Appliance Water Heater, Water Softener, Dishwasher, Dryer, Refrigerator, Stove, Washer
Laundry In Basement
Exterior
Parking Features Attached Garage, Asphalt
Garage Spaces 1.0
Fence Full
Utilities Available Cable Connected, Cell Service, Electricity Connected, Fibre Optics, Natural Gas Connected, Recycling Pickup, Street Lights, Phone Connected
Roof Type Asphalt Shing
Porch Patio, Porch
Lot Frontage 34.94
Lot Depth 110.07
Garage Yes
Building
Lot Description Urban, Rectangular, Hospital, Park, Rec./Community Centre, Schools, Shopping Nearby
Faces Turn left at Scotland St, Left at Millburn Blvd, Left onto Tait Cres
Foundation Poured Concrete
Sewer Sewer (Municipal)
Water Municipal
Architectural Style Two Story
Structure Type Brick Veneer,Vinyl Siding
New Construction No
Others
Senior Community No
Tax ID 714990145
Ownership Freehold/None
Virtual Tour https://unbranded.youriguide.com/0v532_164_tait_crescent_fergus_on/






