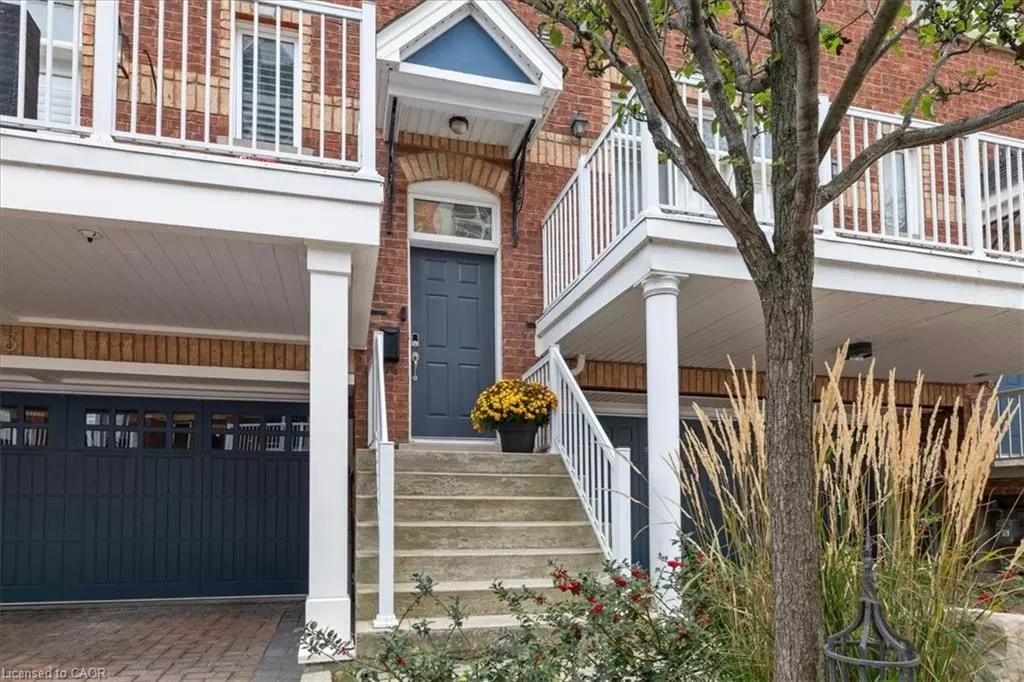
120 Bronte Road #3 Oakville, ON L6L 3C1
3 Beds
3 Baths
2,353 SqFt
Open House
Wed Nov 12, 10:00am - 12:00pm
UPDATED:
Key Details
Property Type Townhouse
Sub Type Row/Townhouse
Listing Status Active
Purchase Type For Sale
Square Footage 2,353 sqft
Price per Sqft $836
MLS Listing ID 40785687
Style 3 Storey
Bedrooms 3
Full Baths 2
Half Baths 1
HOA Fees $176/mo
HOA Y/N Yes
Abv Grd Liv Area 2,705
Year Built 2006
Annual Tax Amount $5,776
Property Sub-Type Row/Townhouse
Source Cornerstone
Property Description
Location
Province ON
County Halton
Area 1 - Oakville
Zoning H1-MU1,CU
Direction Lakeshore Rd - Bronte Rd
Rooms
Basement Full, Finished
Bedroom 2 3
Kitchen 1
Interior
Interior Features Auto Garage Door Remote(s), Central Vacuum
Heating Forced Air, Natural Gas
Cooling Central Air
Fireplaces Number 2
Fireplaces Type Gas
Fireplace Yes
Exterior
Parking Features Attached Garage
Garage Spaces 2.0
Waterfront Description Lake/Pond
Roof Type Flat
Porch Terrace
Lot Frontage 23.75
Lot Depth 71.29
Garage Yes
Building
Lot Description Urban, Marina, Park, Schools, Shopping Nearby, Trails
Faces Lakeshore Rd - Bronte Rd
Sewer Sewer (Municipal)
Water Municipal
Architectural Style 3 Storey
Structure Type Brick
New Construction No
Others
Senior Community No
Tax ID 247570342
Ownership Freehold/None
Virtual Tour https://media.otbxair.com/120-Bronte-Rd-3/idx






