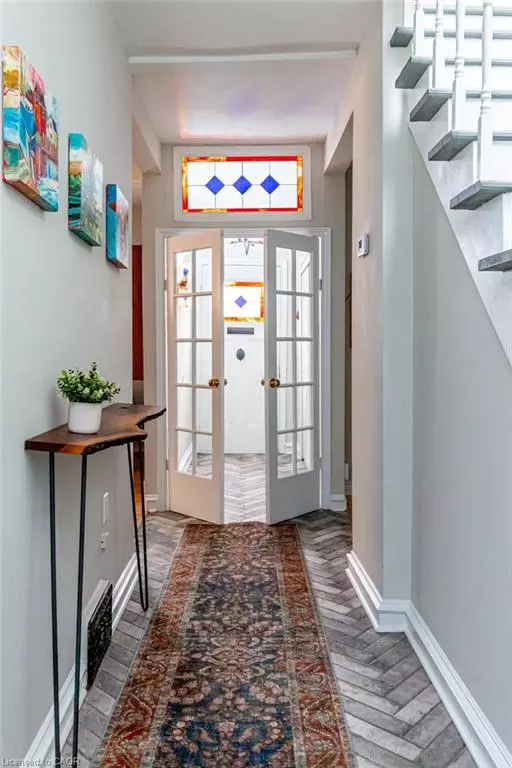
306 Hess Street S Hamilton, ON L8P 3P8
2 Beds
2 Baths
1,484 SqFt
Open House
Sat Nov 15, 2:00pm - 4:00pm
UPDATED:
Key Details
Property Type Single Family Home
Sub Type Detached
Listing Status Active
Purchase Type For Sale
Square Footage 1,484 sqft
Price per Sqft $592
MLS Listing ID 40787573
Style 1.5 Storey
Bedrooms 2
Full Baths 1
Half Baths 1
Abv Grd Liv Area 1,484
Year Built 1895
Annual Tax Amount $6,659
Property Sub-Type Detached
Source Cornerstone
Property Description
Step through the herringbone-tiled foyer into a completely reimagined main floor that offers true one-floor living. The open eat in kitchen feels both fresh and timeless, with quartz counters, two-tone cabinetry, a large pantry, gas range, and exposed brick chimney adding a cozy touch of history. The flow between spaces feels natural and welcoming ideal for everyday living or entertaining.
The ornate fireplace anchors the spacious living room, while a stunning leaded-glass cabinet and original hardwood floor and woodworking accents add layers of texture and authenticity. A beautiful 4-piece bath recently redone, brings modern luxury to the mix, and the back family room or study with its electric fireplace makes a perfect retreat.
Upstairs, the loft space offers two serene bedrooms, including a spacious primary with its own 2-piece bath. The windows fill every corner with soft light, and the thoughtful updates and fresh painting throughout make this home feel both move-in ready and truly one of a kind.
Outside offers extensive private rear garden space, with towering mature trees. Out front offers private parking and an attached single car garage/workshop.
Embrace the best of modern urban cottage living in this beautifully reimagined worker's cottage; a perfect blend of heritage charm and contemporary style.
Location
Province ON
County Hamilton
Area 12 - Hamilton West
Zoning D
Direction Markland to Hess
Rooms
Other Rooms Shed(s)
Basement Separate Entrance, Full, Unfinished
Bedroom 2 2
Kitchen 1
Interior
Interior Features Brick & Beam, Built-In Appliances, Ceiling Fan(s), Floor Drains
Heating Forced Air
Cooling Central Air
Fireplaces Number 1
Fireplaces Type Living Room
Fireplace Yes
Window Features Skylight(s)
Appliance Water Heater, Dishwasher, Dryer, Gas Stove, Microwave, Refrigerator, Washer
Laundry In Basement
Exterior
Exterior Feature Landscape Lighting, Landscaped, Lighting, Privacy
Parking Features Attached Garage
Garage Spaces 1.0
View Y/N true
View Clear
Roof Type Asphalt Shing
Porch Deck, Patio, Porch
Lot Frontage 41.0
Lot Depth 102.0
Garage Yes
Building
Lot Description Urban, Arts Centre, Business Centre, Dog Park, City Lot, Near Golf Course, Highway Access, Hospital, Park, Place of Worship, Public Transit, Schools, Trails
Faces Markland to Hess
Foundation Stone
Sewer Sewer (Municipal)
Water Municipal
Architectural Style 1.5 Storey
Structure Type Board & Batten Siding
New Construction No
Others
Senior Community No
Tax ID 171350094
Ownership Freehold/None
Virtual Tour https://tours.vogelcreative.ca/306hessstreetsouth






