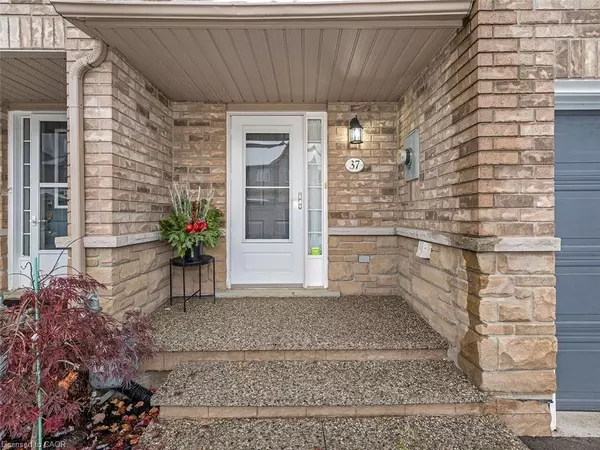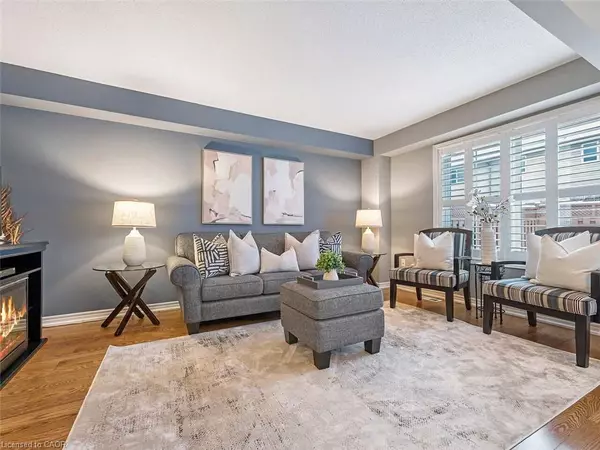
4055 Forest Run Avenue #37 Burlington, ON L7M 5B8
3 Beds
3 Baths
1,490 SqFt
Open House
Sun Nov 16, 2:00pm - 4:00pm
UPDATED:
Key Details
Property Type Townhouse
Sub Type Row/Townhouse
Listing Status Active
Purchase Type For Sale
Square Footage 1,490 sqft
Price per Sqft $530
MLS Listing ID 40786959
Style Two Story
Bedrooms 3
Full Baths 2
Half Baths 1
HOA Fees $108/mo
HOA Y/N Yes
Abv Grd Liv Area 1,490
Year Built 2005
Annual Tax Amount $4,420
Property Sub-Type Row/Townhouse
Source Cornerstone
Property Description
Location
Province ON
County Halton
Area 35 - Burlington
Zoning RM3-172
Direction Upper Middle > Walkers > Forest Run
Rooms
Basement Full, Unfinished, Sump Pump
Bedroom 2 3
Kitchen 1
Interior
Interior Features Auto Garage Door Remote(s)
Heating Forced Air, Natural Gas
Cooling Central Air
Fireplace No
Appliance Dishwasher, Dryer, Range Hood, Refrigerator, Stove, Washer
Exterior
Exterior Feature Landscaped, Privacy, Private Entrance, Year Round Living, Other
Parking Features Attached Garage, Asphalt
Garage Spaces 1.0
View Y/N true
View Clear, Garden
Roof Type Asphalt Shing
Porch Deck, Enclosed
Lot Frontage 19.65
Lot Depth 88.48
Garage Yes
Building
Lot Description Urban, Rectangular, Highway Access, Hospital, Landscaped, Library, Major Highway, Park, Place of Worship, Playground Nearby, Public Transit, Quiet Area, Rec./Community Centre, School Bus Route, Schools, Shopping Nearby, Other
Faces Upper Middle > Walkers > Forest Run
Foundation Poured Concrete
Sewer Sewer (Municipal)
Water Municipal
Architectural Style Two Story
Structure Type Brick
New Construction No
Schools
Elementary Schools Sacred Heart, Florence Meares
High Schools M.M. Robinson, Notre Dame
Others
HOA Fee Include Common Elements,Parking
Senior Community No
Tax ID 071811115
Ownership Freehold/None
Virtual Tour https://tourwizard.net/298ec732/






