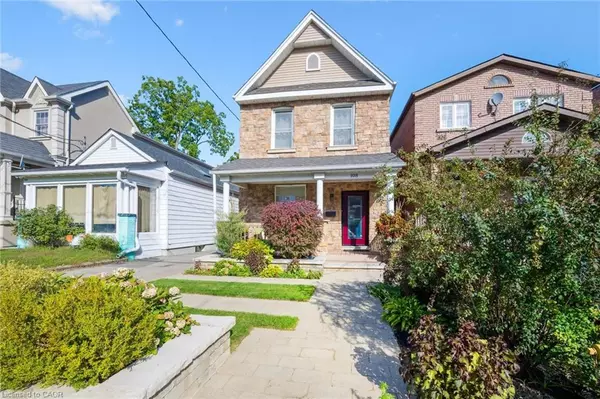
108 Barker Avenue Toronto, ON M4C 2N9
3 Beds
4 Baths
1,602 SqFt
Open House
Sun Nov 16, 2:00pm - 4:00pm
UPDATED:
Key Details
Property Type Single Family Home
Sub Type Detached
Listing Status Active
Purchase Type For Sale
Square Footage 1,602 sqft
Price per Sqft $1,076
MLS Listing ID 40788009
Style Two Story
Bedrooms 3
Full Baths 3
Half Baths 1
Abv Grd Liv Area 2,341
Year Built 2011
Annual Tax Amount $7,827
Property Sub-Type Detached
Source Cornerstone
Property Description
Location
Province ON
County Toronto
Area Te03 - Toronto East
Zoning RS
Direction O'Connor Dr, South on Woodbine Ave, West on Barker Ave.
Rooms
Basement Full, Finished
Bedroom 2 3
Kitchen 1
Interior
Heating Forced Air
Cooling Central Air
Fireplaces Number 2
Fireplaces Type Electric
Fireplace Yes
Appliance Water Heater, Dishwasher, Dryer, Refrigerator, Stove
Laundry In Basement
Exterior
Parking Features Detached Garage
Garage Spaces 1.0
Roof Type Asphalt Shing
Porch Porch
Lot Frontage 30.0
Lot Depth 134.66
Garage Yes
Building
Lot Description Urban, Hospital, Library, Public Transit, Schools
Faces O'Connor Dr, South on Woodbine Ave, West on Barker Ave.
Foundation Concrete Perimeter, Poured Concrete
Sewer Sewer (Municipal), Other
Water Municipal
Architectural Style Two Story
Structure Type Brick,Stone
New Construction No
Others
Senior Community No
Tax ID 104250342
Ownership Freehold/None
Virtual Tour https://media.visualadvantage.ca/108-Barker-Ave






