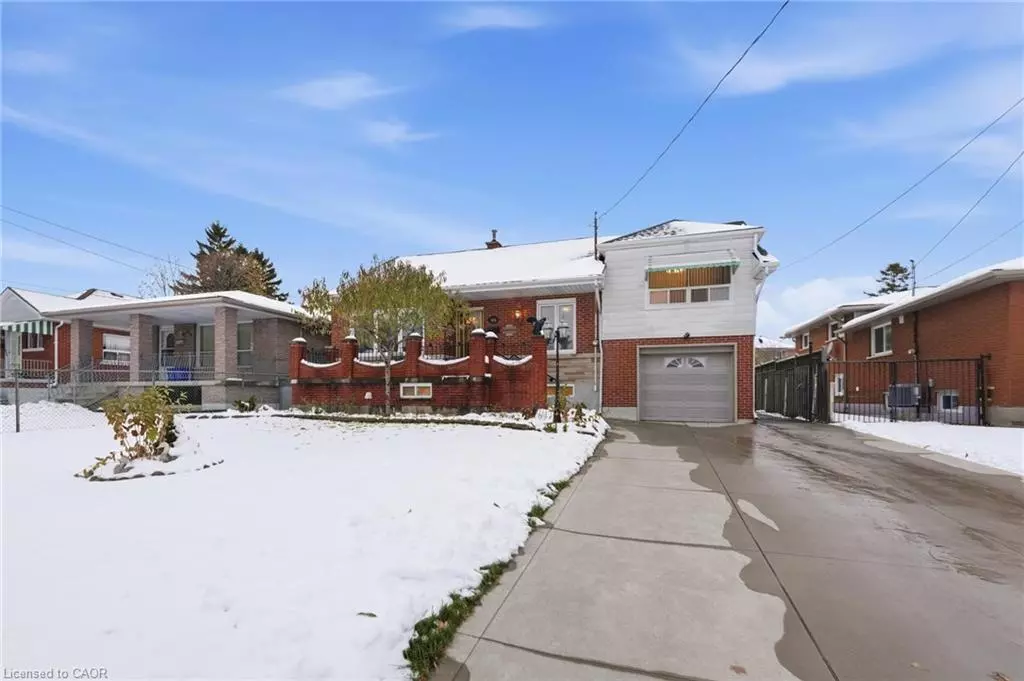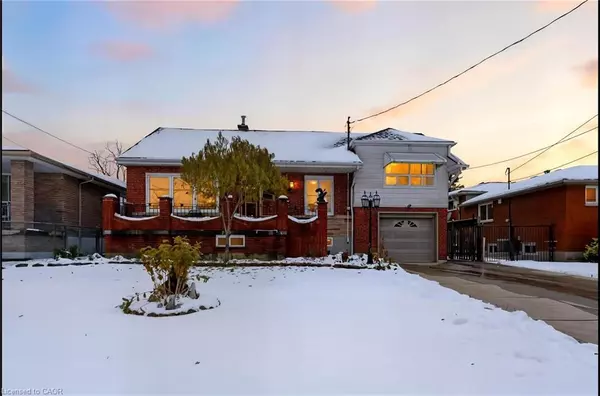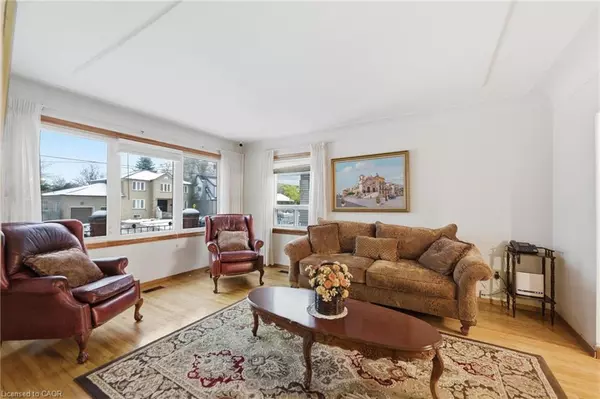
314 Hawkridge Avenue Hamilton, ON L9C 3L2
3 Beds
2 Baths
1,524 SqFt
Open House
Sun Nov 16, 2:00pm - 4:00pm
UPDATED:
Key Details
Property Type Single Family Home
Sub Type Detached
Listing Status Active
Purchase Type For Sale
Square Footage 1,524 sqft
Price per Sqft $485
MLS Listing ID 40788043
Style Sidesplit
Bedrooms 3
Full Baths 2
Abv Grd Liv Area 2,396
Year Built 1955
Annual Tax Amount $5,314
Property Sub-Type Detached
Source Cornerstone
Property Description
The home features a unique loft area — ideal for a home office, studio, or extra bedrooms. The basement includes a second kitchen, offering in-law suite potential or added flexibility for extended family living.
Situated off Upper James in a quiet, family-friendly area, this property is minutes from Captain Cornelius Park, shopping amenities like Walmart and Canadian Tire, restaurants, highway access, and Mohawk College. With great bones and endless possibilities, 314 Hawkridge Ave is ready for its next chapter!
Location
Province ON
County Hamilton
Area 16 - Hamilton Mountain
Zoning C
Direction WEST 5TH STREET TO JAMESTON TO HAWKRIDGE
Rooms
Other Rooms Shed(s), Workshop
Basement Separate Entrance, Full, Finished
Main Level Bedrooms 1
Bedroom 2 2
Kitchen 2
Interior
Interior Features Auto Garage Door Remote(s), In-law Capability
Heating Forced Air-Propane, Natural Gas
Cooling Central Air
Fireplaces Number 1
Fireplaces Type Gas
Fireplace Yes
Window Features Window Coverings
Appliance Dishwasher, Refrigerator, Stove
Laundry In Basement
Exterior
Parking Features Attached Garage
Garage Spaces 1.0
Fence Full
Roof Type Asphalt
Porch Patio
Lot Frontage 52.0
Lot Depth 182.42
Garage Yes
Building
Lot Description Urban, Rectangular, Highway Access, Library, Place of Worship, Public Transit, Quiet Area, Regional Mall
Faces WEST 5TH STREET TO JAMESTON TO HAWKRIDGE
Foundation Block
Sewer Sewer (Municipal)
Water Municipal
Architectural Style Sidesplit
Structure Type Aluminum Siding,Brick
New Construction No
Schools
Elementary Schools Westview, Annunciation Of Our Lord Catholic
High Schools Westmount Secondary, St Thomas More Catholic
Others
Senior Community No
Tax ID 169680135
Ownership Freehold/None






