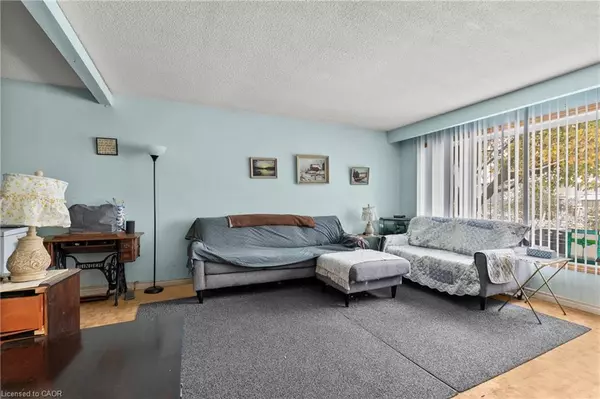
11 Torlake Street Hamilton, ON L8W 1L4
4 Beds
2 Baths
1,083 SqFt
Open House
Sat Nov 15, 2:00pm - 4:00pm
UPDATED:
Key Details
Property Type Single Family Home
Sub Type Single Family Residence
Listing Status Active
Purchase Type For Sale
Square Footage 1,083 sqft
Price per Sqft $461
MLS Listing ID 40787815
Style Backsplit
Bedrooms 4
Full Baths 2
Abv Grd Liv Area 1,750
Year Built 1975
Annual Tax Amount $4,703
Property Sub-Type Single Family Residence
Source Cornerstone
Property Description
Location
Province ON
County Hamilton
Area 26 - Hamilton Mountain
Zoning D/S-280 / D/S-1822
Direction Upper Ottawa to Turnbridge Cres to Torlake St
Rooms
Basement Separate Entrance, Full, Partially Finished
Bedroom 2 3
Kitchen 1
Interior
Interior Features In-law Capability
Heating Forced Air, Natural Gas
Cooling Central Air
Fireplaces Number 1
Fireplaces Type Gas
Fireplace Yes
Appliance Dishwasher, Dryer, Gas Stove, Refrigerator, Washer
Laundry In Basement
Exterior
Roof Type Asphalt Shing
Lot Frontage 35.0
Lot Depth 108.25
Garage No
Building
Lot Description Urban, Rectangular, Library, Park, Place of Worship, Playground Nearby, Rec./Community Centre, School Bus Route, Schools, Shopping Nearby
Faces Upper Ottawa to Turnbridge Cres to Torlake St
Foundation Block
Sewer Sewer (Municipal)
Water Municipal
Architectural Style Backsplit
Structure Type Aluminum Siding,Brick
New Construction No
Schools
Elementary Schools Templemead, St Keteri Tekakwitha Catholic Elementary
High Schools Nora Frances Henderson, St Jean De Brebeuf
Others
Senior Community No
Tax ID 169260072
Ownership Freehold/None






