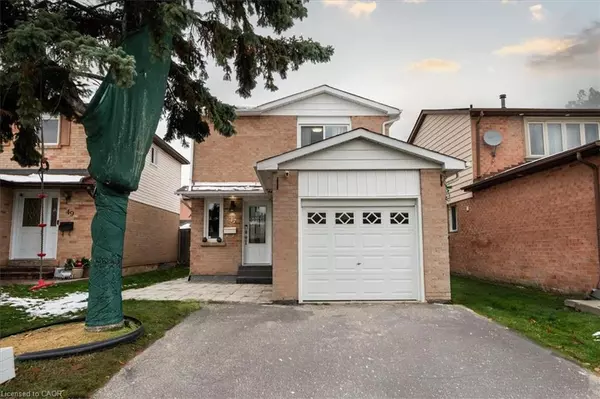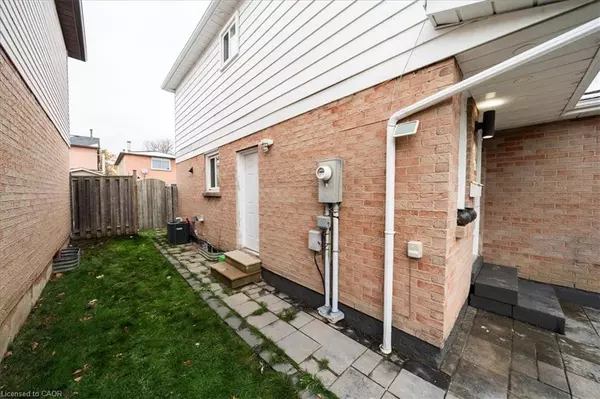
47 Martindale Crescent Brampton, ON L6X 2V7
4 Beds
4 Baths
1,088 SqFt
Open House
Sat Nov 15, 2:00pm - 4:00pm
Sun Nov 16, 2:00pm - 4:00pm
UPDATED:
Key Details
Property Type Single Family Home
Sub Type Detached
Listing Status Active
Purchase Type For Sale
Square Footage 1,088 sqft
Price per Sqft $772
MLS Listing ID 40788135
Style Two Story
Bedrooms 4
Full Baths 3
Half Baths 1
Abv Grd Liv Area 1,343
Annual Tax Amount $4,550
Property Sub-Type Detached
Source Cornerstone
Property Description
The finished basement features a private side entrance, 3-pc bath, bedroom, and separate laundry, ideal for extended family or flexible living.
Located in a family-friendly neighbourhood, minutes to Hwy 410, GO Transit, schools, parks, restaurants, cafés, and shopping. A perfect blend of modern comfort, convenience, and space—ready to move in and enjoy.
Location
Province ON
County Peel
Area Br - Brampton
Zoning R2C
Direction Williams Pkwy & Hurontario St
Rooms
Basement Separate Entrance, Full, Finished
Bedroom 2 3
Kitchen 1
Interior
Interior Features In-Law Floorplan
Heating Forced Air
Cooling Central Air
Fireplace No
Appliance Water Heater, Dishwasher, Dryer, Range Hood, Stove, Washer
Laundry In Basement
Exterior
Parking Features Attached Garage
Garage Spaces 1.0
Roof Type Asphalt Shing
Lot Frontage 29.53
Lot Depth 100.07
Garage Yes
Building
Lot Description Urban, Hospital, Public Transit, Schools
Faces Williams Pkwy & Hurontario St
Foundation Unknown
Sewer Sewer (Municipal)
Water Municipal
Architectural Style Two Story
Structure Type Aluminum Siding,Other
New Construction No
Others
Senior Community No
Tax ID 141130134
Ownership Freehold/None






