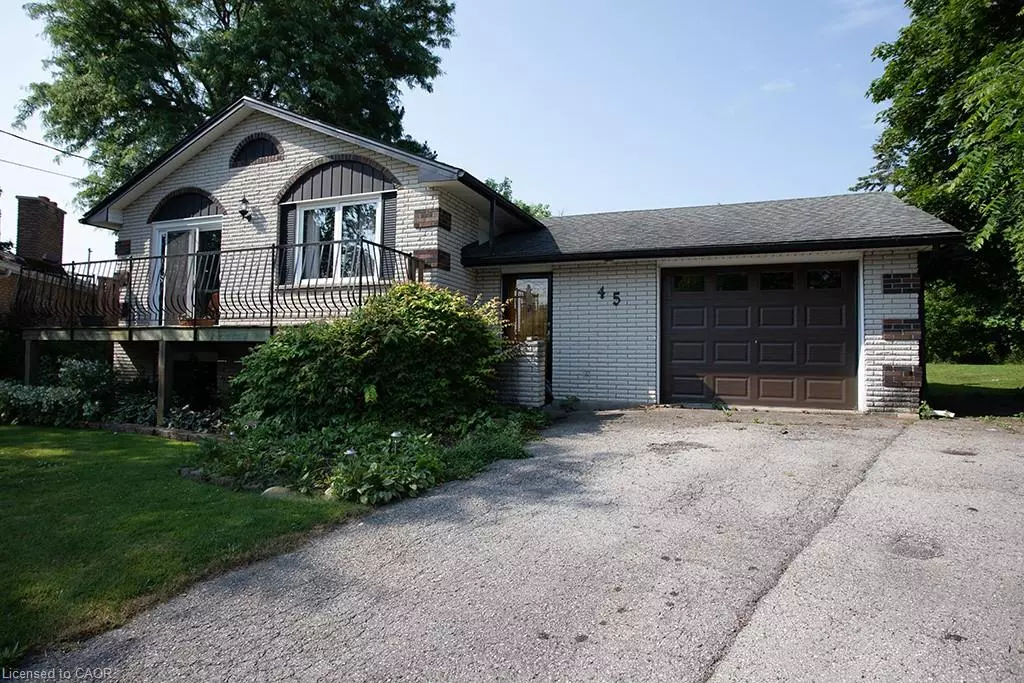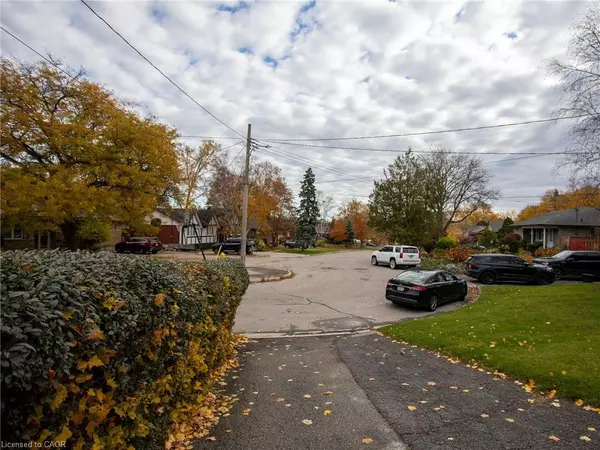
45 Laird Street Caledonia, ON N3W 1G3
5 Beds
1 Bath
1,274 SqFt
UPDATED:
Key Details
Property Type Single Family Home
Sub Type Detached
Listing Status Active
Purchase Type For Sale
Square Footage 1,274 sqft
Price per Sqft $470
MLS Listing ID 40786980
Style Bungalow Raised
Bedrooms 5
Full Baths 1
Abv Grd Liv Area 2,354
Year Built 1973
Annual Tax Amount $4,077
Property Sub-Type Detached
Source Cornerstone
Property Description
Location, Location, Location! Rarely does an opportunity like this arise! Tucked away on a quiet, family-friendly court in a highly sought-after residential area, this home is all about potential. Imagine the peace and quiet of living away from main traffic, perfect for families and peaceful living. The seller is highly motivated and ready to move!
Bring your contractor and your design vision! This spacious home is ready for a complete transformation. While it requires work it offers an incredible canvas for the savvy buyer looking to build substantial equity. The solid foundation is here; all it needs is your creative touch to unlock its full magnificence. Interior features 3 bedrooms and ample living space, providing the perfect footprint for a modern, open-concept renovation.
Enormous Backyard: The true gem of this property is the absolutely enormous private backyard. A blank slate for creating your dream outdoor oasis—think stunning deck, pool, elaborate landscaping, or even a sport court! The space is truly unparalleled in this neighborhood.
Court Setting: Enjoy the safety and low traffic of a prime court location, a huge plus for neighborhood living.
This is more than just a house; it's a chance to own in an already established, desirable community. With a highly motivated seller, this is the time to act! Don't miss the chance to secure this fantastic piece of real estate and turn a diamond in the rough into your sparkling forever home!
Location
Province ON
County Haldimand
Area Caledonia
Zoning Urban Res 1-A
Direction Argyle St South to Haddington Street to Heddle Street to Laird Street
Rooms
Other Rooms Shed(s)
Basement Development Potential, Full, Unfinished
Main Level Bedrooms 3
Kitchen 1
Interior
Interior Features Work Bench
Heating Forced Air
Cooling Central Air
Fireplace No
Appliance Water Heater, Dryer, Microwave, Refrigerator, Stove, Washer
Laundry Electric Dryer Hookup, In Basement, Lower Level, Washer Hookup
Exterior
Exterior Feature Balcony
Parking Features Attached Garage, Asphalt, Built-In
Garage Spaces 1.0
Roof Type Asphalt Shing
Handicap Access None
Lot Frontage 41.19
Garage Yes
Building
Lot Description Urban, Irregular Lot, Airport, Ample Parking, Cul-De-Sac, Hospital, Library, Open Spaces, Park, Quiet Area, Schools, Shopping Nearby
Faces Argyle St South to Haddington Street to Heddle Street to Laird Street
Foundation Block
Sewer Sewer (Municipal)
Water Municipal, Municipal-Metered
Architectural Style Bungalow Raised
Structure Type Brick
New Construction No
Others
Senior Community No
Tax ID 381730020
Ownership Freehold/None






