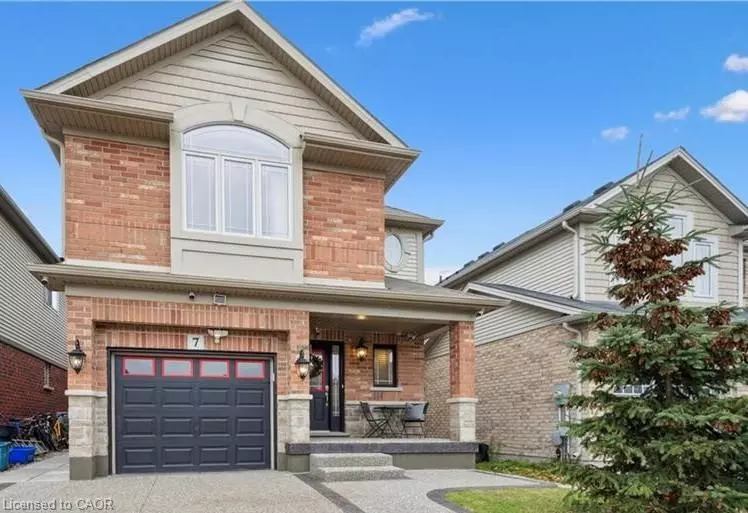
7 Forest Creek Drive Kitchener, ON N2R 0B2
4 Beds
4 Baths
2,000 SqFt
Open House
Sat Nov 22, 2:00pm - 4:00pm
UPDATED:
Key Details
Property Type Single Family Home
Sub Type Detached
Listing Status Active
Purchase Type For Sale
Square Footage 2,000 sqft
Price per Sqft $492
MLS Listing ID 40788239
Style Two Story
Bedrooms 4
Full Baths 3
Half Baths 1
Abv Grd Liv Area 2,650
Annual Tax Amount $5,115
Property Sub-Type Detached
Source Cornerstone
Property Description
The Top 7 reasons why this house is ready to become your new home:
#7 Bright, Carpet-Free Main Floor:
The main level features upgraded flooring throughout and is filled with natural light. The huge living room is perfect for family gatherings. A conveniently located powder room is also available for guests.
#6 Inviting Eat-In Kitchen:
This stylish and functional open-concept kitchen boasts stainless steel appliances, ample cabinetry, quartz contemporary backsplash, and a breakfast island. There is a bright dining area with a patio door that opens onto the patio.
#5 Fully Fenced Backyard:
Escape to the private, fully fenced backyard with the storage shed. It offers plenty of room for playing, barbecuing, and entertaining.
#4 Bedrooms and Bathrooms:
The welcoming primary bedroom features a spacious walk-in closet and a luxurious 4-piece ensuite. The two additional bedrooms are bright and share a modern 4-piece bath with a shower/tub combination.
#3 Upstairs Family Room:
This great bonus space features a large arched window, 10-foot cathedral ceilings, and offers flexibility for daily living, entertaining, or use as a dedicated home office.
#2 Flexible Lower Unit:
The spacious, carpet-free basement includes a fourth flexible room that serves as an office/bedroom, alongside ample space for a rec room, home gym, or guest/in-law suite. The lower level is complete with 3-piece bathroom and a large laundry room.
#1 Prime Doon South Location:
You are minutes away from schools, scenic walking trails, shopping, Conestoga College, and major access to Highway 401.
With over 2,650 sq. ft. finished carpet free space, stylish upgrades, and a prime location, this move-in-ready home is waiting for you.
Location
Province ON
County Waterloo
Area 3 - Kitchener West
Zoning A
Direction FROM APPLE RIDGE DRIVE TURN LEFT TO FOREST CREEK DRIVE
Rooms
Basement Full, Finished, Sump Pump
Bedroom 2 3
Kitchen 1
Interior
Interior Features Auto Garage Door Remote(s), Other
Heating Forced Air
Cooling Central Air
Fireplace No
Window Features Window Coverings
Appliance Instant Hot Water, Dishwasher, Dryer, Range Hood, Refrigerator, Stove, Washer
Exterior
Exterior Feature Landscaped
Parking Features Attached Garage, Garage Door Opener, Asphalt
Garage Spaces 1.0
Roof Type Asphalt Shing
Porch Patio
Lot Frontage 31.5
Lot Depth 100.07
Garage Yes
Building
Lot Description Urban, Arts Centre, Greenbelt, Major Highway, Park, Place of Worship, Playground Nearby, Schools
Faces FROM APPLE RIDGE DRIVE TURN LEFT TO FOREST CREEK DRIVE
Foundation Concrete Perimeter
Sewer Sewer (Municipal)
Water Municipal
Architectural Style Two Story
Structure Type Brick,Concrete,Shingle Siding,Vinyl Siding
New Construction No
Schools
Elementary Schools J W Gerth Public School
Others
Senior Community No
Tax ID 227251179
Ownership Freehold/None
Virtual Tour https://media.visualadvantage.ca/7-Forest-Creek-Dr/idx






