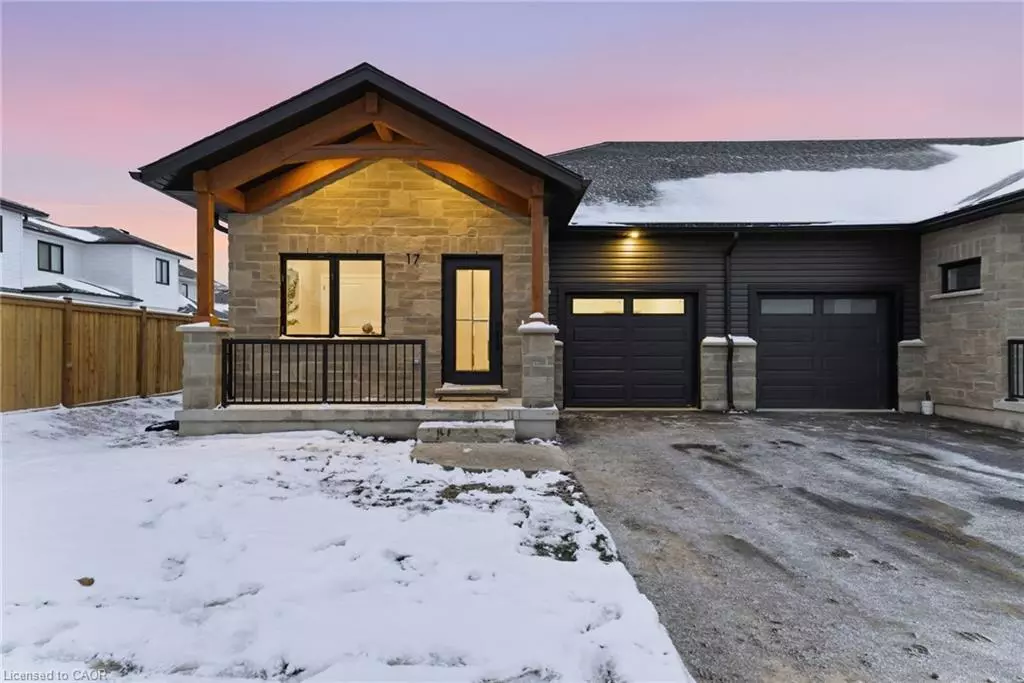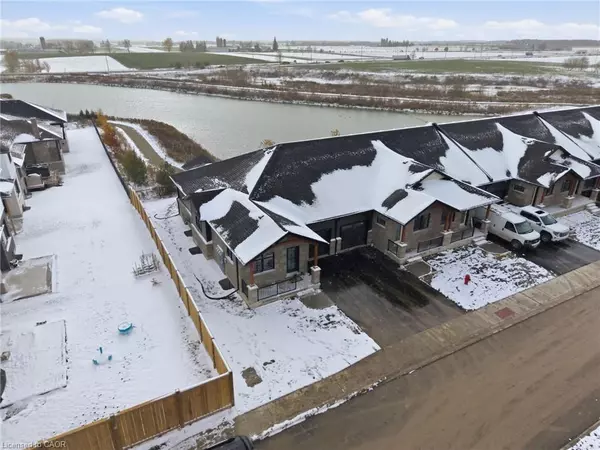
29 Weymouth Street #17 Elmira, ON N3B 0G3
4 Beds
3 Baths
1,020 SqFt
Open House
Thu Nov 20, 4:00pm - 7:00pm
Fri Nov 21, 4:00pm - 7:00pm
Sat Nov 22, 10:00am - 1:00pm
UPDATED:
Key Details
Property Type Townhouse
Sub Type Row/Townhouse
Listing Status Active
Purchase Type For Sale
Square Footage 1,020 sqft
Price per Sqft $808
MLS Listing ID 40779864
Style Bungalow
Bedrooms 4
Full Baths 3
HOA Y/N Yes
Abv Grd Liv Area 1,962
Year Built 2025
Property Sub-Type Row/Townhouse
Source Cornerstone
Property Description
This spacious home features 4 bedrooms and 3 bathrooms, offering flexibility for families, guests, or a dedicated home office. Step inside to a warm timber-frame entrance, 9-foot ceilings, and large windows that fill the main floor with natural light. The designer kitchen showcases floor-to-ceiling custom cabinetry, quartz counters throughout, and soft-closing drawers, creating a perfect blend of style and function.
The main floor includes 2 bedrooms and 2 bathrooms, including a primary suite with a stunning ensuite and custom built-in closet organizers. The second bedroom works perfectly as an office or den. Enjoy the convenience of main-floor laundry and the comfort of an electric fireplace in the living room.
Relax each evening on your covered porch overlooking the pond, where beautiful sunset views become part of your everyday routine.
The fully finished basement adds 2 additional bedrooms, a full bathroom, and a spacious family room—ideal for guests or extra living space.
Residents enjoy maintenance-free living with snow removal and landscaping included. Choose from one of our spec homes or personalize your space with curated designer selection packages.
Located close to scenic trails, parks, golf courses, and only 10 minutes from the city, Pine Ridge Crossing offers the perfect blend of nature, convenience, and community.
Come explore our model home — Unit 17 — and experience refined bungalow living at its finest. Visit us every Thursday from 4–7 pm and Saturday from 10 am–12 pm.
Location
Province ON
County Waterloo
Area 5 - Woolwich And Wellesley Township
Zoning R-6A
Direction Timber Trail to Woodberry & Entrance is between 137 & 143 Woodberry Cres, Elmira.
Rooms
Other Rooms Gazebo
Basement Full, Finished
Kitchen 1
Interior
Interior Features High Speed Internet, Separate Hydro Meters
Heating Forced Air, Natural Gas
Cooling Central Air
Fireplaces Number 1
Fireplaces Type Electric
Fireplace Yes
Appliance Instant Hot Water, Water Heater, Water Softener
Laundry Main Level
Exterior
Parking Features Attached Garage, Asphalt
Garage Spaces 1.0
Utilities Available Fibre Optics, Street Lights
Waterfront Description Lake/Pond
View Y/N true
View Pond
Roof Type Asphalt Shing
Garage Yes
Building
Lot Description Urban, Irregular Lot, City Lot, Near Golf Course, Library, Park, Place of Worship, Playground Nearby, Public Transit, Rec./Community Centre, Schools, Shopping Nearby, Trails
Faces Timber Trail to Woodberry & Entrance is between 137 & 143 Woodberry Cres, Elmira.
Foundation Poured Concrete
Sewer Sewer (Municipal)
Water Municipal
Architectural Style Bungalow
Structure Type Concrete,Stone,Wood Siding
New Construction Yes
Schools
Elementary Schools John Mahood Public School
High Schools Edss
Others
HOA Fee Include Landscaping, Snow Removal, Private Garbage
Senior Community false
Tax ID 222331221
Ownership Condominium






