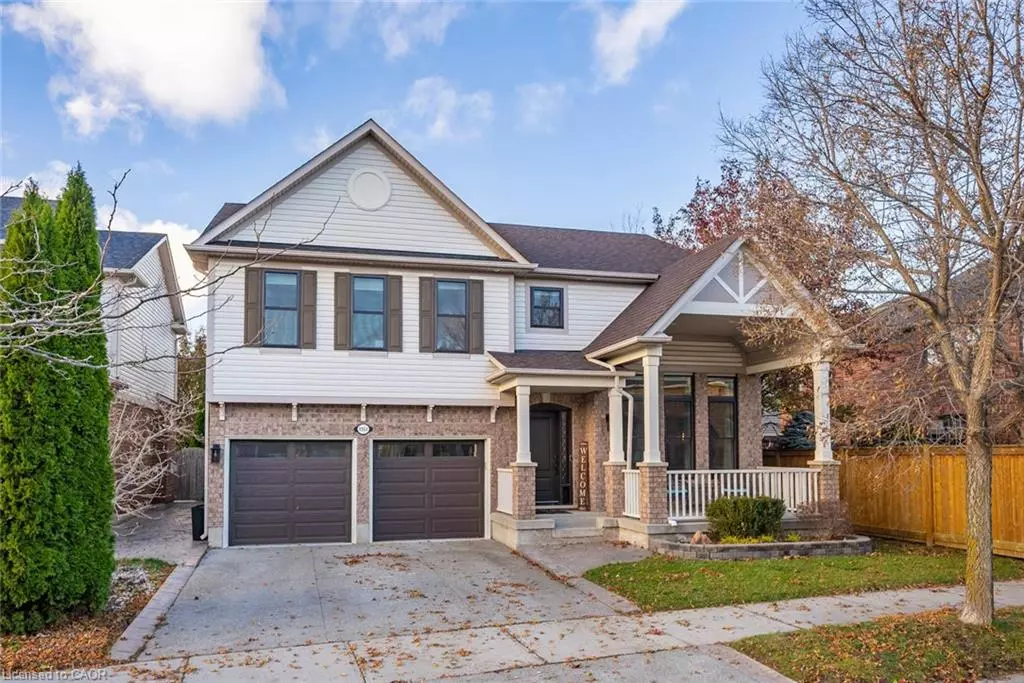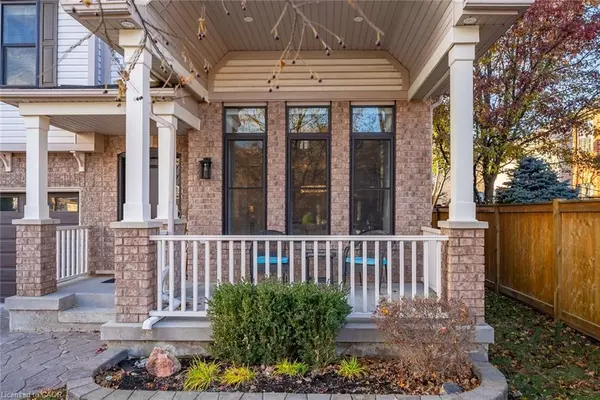
1351 Mcguffin Gate Milton, ON L9T 6M3
5 Beds
4 Baths
2,495 SqFt
Open House
Sun Nov 23, 2:00am - 4:00pm
UPDATED:
Key Details
Property Type Single Family Home
Sub Type Detached
Listing Status Active
Purchase Type For Sale
Square Footage 2,495 sqft
Price per Sqft $561
MLS Listing ID 40788670
Style Two Story
Bedrooms 5
Full Baths 3
Half Baths 1
Abv Grd Liv Area 2,495
Year Built 2005
Annual Tax Amount $5,141
Property Sub-Type Detached
Source Cornerstone
Property Description
Location
Province ON
County Halton
Area 2 - Milton
Zoning R
Direction Fourth Line to Louis St Laurent Avenue
Rooms
Other Rooms Gazebo
Basement Full, Finished, Sump Pump
Bedroom 2 4
Kitchen 1
Interior
Interior Features Central Vacuum, In-law Capability
Heating Forced Air, Natural Gas
Cooling Central Air
Fireplace No
Window Features Window Coverings
Appliance Water Heater, Dishwasher, Dryer, Freezer, Refrigerator, Stove, Washer
Exterior
Exterior Feature Landscaped
Parking Features Attached Garage
Garage Spaces 2.0
Roof Type Asphalt Shing
Porch Deck
Lot Frontage 49.54
Lot Depth 83.37
Garage Yes
Building
Lot Description Urban, Greenbelt, Hospital, Park, Place of Worship, Playground Nearby, Public Parking, Public Transit, Quiet Area, School Bus Route, Schools
Faces Fourth Line to Louis St Laurent Avenue
Foundation Unknown
Sewer Sewer (Municipal)
Water Municipal
Architectural Style Two Story
Structure Type Brick,Vinyl Siding
New Construction No
Others
Senior Community No
Tax ID 249363092
Ownership Freehold/None
Virtual Tour https://www.cribflyer.com/1351-mcguffin-gate/mls






