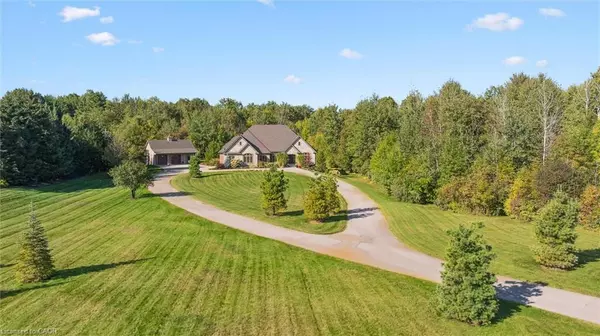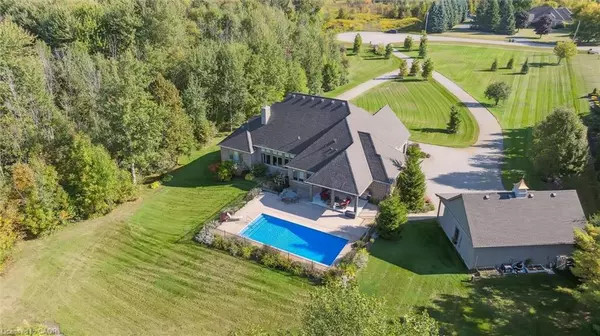
28 Serena Lane Guelph, ON N1L 1E7
4 Beds
4 Baths
4,067 SqFt
UPDATED:
Key Details
Property Type Single Family Home
Sub Type Detached
Listing Status Active
Purchase Type For Sale
Square Footage 4,067 sqft
Price per Sqft $860
MLS Listing ID 40788321
Style Bungalow
Bedrooms 4
Full Baths 2
Half Baths 2
Abv Grd Liv Area 5,399
Annual Tax Amount $15,422
Lot Size 9.160 Acres
Acres 9.16
Property Sub-Type Detached
Source Cornerstone
Property Description
Location
Province ON
County Wellington
Area City Of Guelph
Zoning UR.1
Direction Victoria Road S
Rooms
Basement Separate Entrance, Walk-Out Access, Full, Partially Finished, Sump Pump
Main Level Bedrooms 3
Kitchen 1
Interior
Interior Features High Speed Internet, Central Vacuum, Air Exchanger, Auto Garage Door Remote(s), Ceiling Fan(s), Floor Drains, Florescent Lights, Sewage Pump, Ventilation System, Water Meter, Water Treatment, Work Bench
Heating Forced Air, Natural Gas, Radiant Floor
Cooling Central Air, Radiant Floor
Fireplaces Number 1
Fireplaces Type Insert, Living Room, Gas
Fireplace Yes
Window Features Window Coverings
Appliance Range, Oven, Water Heater, Water Purifier, Water Softener, Built-in Microwave, Dishwasher, Dryer, Freezer, Gas Oven/Range, Gas Stove, Hot Water Tank Owned, Microwave, Range Hood, Refrigerator, Satellite Dish, Washer
Exterior
Exterior Feature Landscaped, Lawn Sprinkler System, Privacy, Recreational Area, Storage Buildings
Parking Features Attached Garage, Detached Garage, Garage Door Opener
Garage Spaces 4.0
Pool In Ground, Outdoor Pool
Utilities Available Cell Service, Fibre Optics, Garbage/Sanitary Collection, Recycling Pickup, Underground Utilities
Waterfront Description Pond
Roof Type Asphalt Shing
Porch Patio, Porch, Enclosed
Lot Frontage 346.37
Garage Yes
Building
Lot Description Urban, City Lot, Near Golf Course, Highway Access, Landscaped, Place of Worship, Quiet Area, School Bus Route, Schools, Shopping Nearby
Faces Victoria Road S
Foundation Concrete Perimeter
Sewer Septic Tank
Water Drilled Well
Architectural Style Bungalow
Structure Type Brick,Stone,Wood Siding
New Construction No
Others
Senior Community No
Tax ID 711980022
Ownership Freehold/None
Virtual Tour https://unbranded.youriguide.com/hlvio_28_serena_ln_guelph_on/






