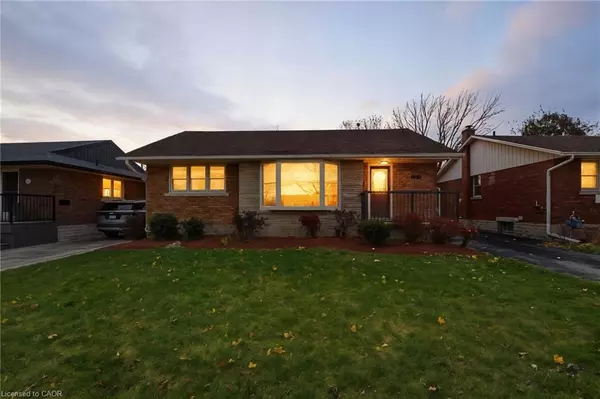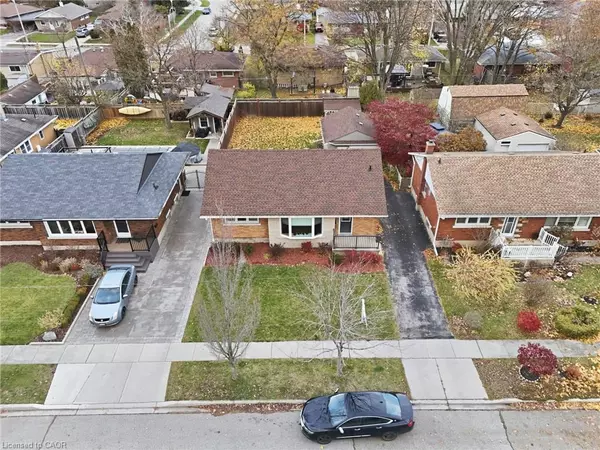
1057 Clare Avenue Cambridge, ON N3H 2E2
3 Beds
2 Baths
1,010 SqFt
Open House
Sat Nov 22, 2:00pm - 4:00pm
Sun Nov 23, 2:00pm - 4:00pm
UPDATED:
Key Details
Property Type Single Family Home
Sub Type Detached
Listing Status Active
Purchase Type For Sale
Square Footage 1,010 sqft
Price per Sqft $593
MLS Listing ID 40788715
Style Bungalow
Bedrooms 3
Full Baths 2
Abv Grd Liv Area 1,759
Year Built 1956
Annual Tax Amount $3,926
Property Sub-Type Detached
Source Cornerstone
Property Description
The main level has been fully updated, featuring a bright kitchen with tons of storage, trendy LG Stainless Steel appliances including a gas stove, a coffee bar, and extra pantry space. What's not to love about this amazing kitchen. The stylish floors throughout add warmth and flow, leading you to a welcoming dining area with walkout access to the backyard deck. The cozy living room offers a picturesque bay window overlooking the front yard.
The lower level is thoughtfully designed for multi-generational living, with a spacious bedroom, renovated 4-piece bath, large eat-in kitchen, and a comfortable living room—offering privacy and flexibility for any lifestyle.
Outside, enjoy a private backyard complete with a unique shed perfect for a hangout space, hobby room, or additional storage. A single detached garage provides parking plus room for tools or workshop ideas. Furnace approx 2-3 year old, AC (2020), Hot Water Tank (2025)
The absolute best part about this home is that it is just steps from the beautiful Grand River and its walking trails, this location is unbeatable for those who love nature, peace, and a strong community feel. Minutes to Preston Towne Centre, Parks, Schools, and so many other amenities. A wonderful opportunity to own in a truly special part of Cambridge.
Location
Province ON
County Waterloo
Area 15 - Preston
Zoning R4
Direction KING STREET TO MONTROSE TO ROSE TO CLARE
Rooms
Other Rooms Shed(s)
Basement Separate Entrance, Full, Finished
Main Level Bedrooms 2
Kitchen 2
Interior
Interior Features In-Law Floorplan, Water Meter
Heating Forced Air, Natural Gas
Cooling Central Air
Fireplace No
Window Features Window Coverings
Appliance Water Softener, Dishwasher, Dryer, Refrigerator, Stove, Washer
Exterior
Parking Features Detached Garage
Garage Spaces 1.0
Waterfront Description River/Stream
Roof Type Asphalt Shing
Porch Deck
Lot Frontage 50.0
Lot Depth 110.0
Garage Yes
Building
Lot Description Urban, Rectangular, Near Golf Course, Greenbelt, Hospital, Library, Park, Place of Worship, Public Transit, Schools, Trails
Faces KING STREET TO MONTROSE TO ROSE TO CLARE
Foundation Poured Concrete
Sewer Sewer (Municipal)
Water Municipal
Architectural Style Bungalow
Structure Type Brick
New Construction No
Schools
Elementary Schools Grand View P.S., William G. Davis P.S., St. Joseph
High Schools Preston H.S., St. Benedict C.S.S.
Others
Senior Community No
Tax ID 038610040
Ownership Freehold/None
Virtual Tour https://sites.ground2airmedia.com/videos/019a8156-6cf4-7039-b434-e56f84389d58?v=424






