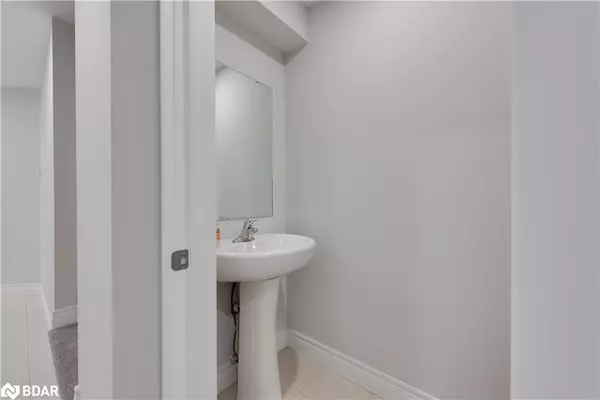
22 Mcconnell Crescent Bracebridge, ON P1L 0N7
3 Beds
3 Baths
1,300 SqFt
UPDATED:
Key Details
Property Type Townhouse
Sub Type Row/Townhouse
Listing Status Active
Purchase Type For Sale
Square Footage 1,300 sqft
Price per Sqft $438
MLS Listing ID 40788783
Style Two Story
Bedrooms 3
Full Baths 2
Half Baths 1
Abv Grd Liv Area 1,300
Property Sub-Type Row/Townhouse
Source Barrie
Property Description
Location
Province ON
County Muskoka
Area Bracebridge
Zoning R3-28
Direction Manitoba Street to Clearbrook Trail, first left is McConnell Cres.
Rooms
Basement Full, Unfinished, Sump Pump
Bedroom 2 3
Kitchen 1
Interior
Heating Forced Air, Natural Gas
Cooling None
Fireplace No
Window Features Window Coverings
Appliance Water Heater, Dishwasher, Dryer, Range Hood, Refrigerator, Stove, Washer
Laundry In Basement
Exterior
Parking Features Attached Garage
Garage Spaces 1.0
Roof Type Asphalt Shing
Lot Frontage 24.0
Garage Yes
Building
Lot Description Urban, Near Golf Course, Highway Access, Park, Rec./Community Centre, Trails
Faces Manitoba Street to Clearbrook Trail, first left is McConnell Cres.
Sewer Sewer (Municipal)
Water Municipal
Architectural Style Two Story
Structure Type Vinyl Siding
New Construction Yes
Others
Senior Community No
Tax ID 111111111
Ownership Freehold/None






