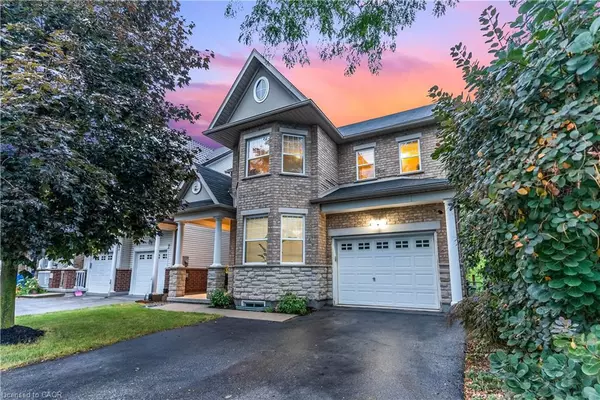
280 Carrington Drive Guelph, ON N1G 5H3
4 Beds
4 Baths
2,118 SqFt
Open House
Sat Nov 22, 2:00pm - 4:00pm
UPDATED:
Key Details
Property Type Single Family Home
Sub Type Single Family Residence
Listing Status Active
Purchase Type For Sale
Square Footage 2,118 sqft
Price per Sqft $542
MLS Listing ID 40789234
Style Two Story
Bedrooms 4
Full Baths 3
Half Baths 1
Abv Grd Liv Area 2,986
Year Built 2007
Annual Tax Amount $8,107
Property Sub-Type Single Family Residence
Source Cornerstone
Property Description
Location
Province ON
County Wellington
Area City Of Guelph
Zoning R.2-3
Direction Edinburgh Road South, turn north onto Carrington Drive.
Rooms
Basement Walk-Out Access, Full, Finished
Kitchen 2
Interior
Interior Features Accessory Apartment
Heating Forced Air, Natural Gas
Cooling Central Air
Fireplace No
Appliance Water Softener, Dishwasher, Dryer, Refrigerator, Stove, Washer
Laundry Main Level
Exterior
Parking Features Attached Garage
Garage Spaces 1.0
Roof Type Asphalt Shing
Lot Frontage 37.5
Lot Depth 104.99
Garage Yes
Building
Lot Description Urban, Greenbelt, Open Spaces, Park, Public Transit, Quiet Area, Schools, Shopping Nearby
Faces Edinburgh Road South, turn north onto Carrington Drive.
Foundation Poured Concrete
Sewer Sewer (Municipal)
Water Municipal
Architectural Style Two Story
Structure Type Brick
New Construction No
Others
Senior Community false
Tax ID 714901133
Ownership Freehold/None
Virtual Tour https://unbranded.youriguide.com/244_carrington_dr_guelph_on/






